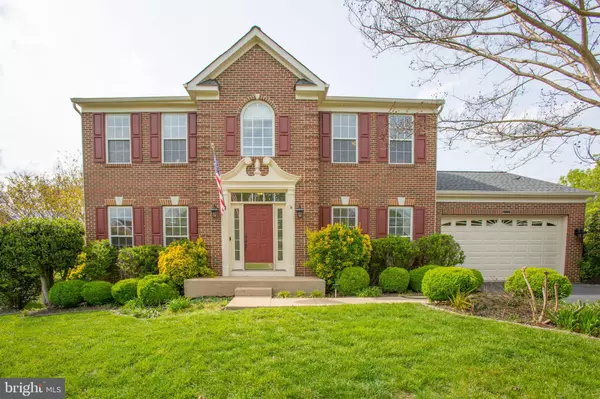For more information regarding the value of a property, please contact us for a free consultation.
14 CRIMSON WAY Fredericksburg, VA 22406
Want to know what your home might be worth? Contact us for a FREE valuation!

Our team is ready to help you sell your home for the highest possible price ASAP
Key Details
Sold Price $374,900
Property Type Single Family Home
Sub Type Detached
Listing Status Sold
Purchase Type For Sale
Square Footage 3,081 sqft
Price per Sqft $121
Subdivision England Run North
MLS Listing ID VAST220946
Sold Date 06/02/20
Style Traditional
Bedrooms 4
Full Baths 3
Half Baths 1
HOA Fees $67/qua
HOA Y/N Y
Abv Grd Liv Area 2,462
Originating Board BRIGHT
Year Built 2001
Annual Tax Amount $3,182
Tax Year 2019
Lot Size 0.321 Acres
Acres 0.32
Property Description
This is a beautiful brick home located in England Run North- well maintained with many recent upgrades including new roof, gutters, garage door with lifetime transferable warranty, 75 gallon hot water heater, new insulation and attic fan. The kitchen with granite counter tops and stainless appliances opens up to a sun filled dining area with a large deck. The deck looks out to a tree lined view and if it is too bright, just open the remote controlled sunsetter awning for some afternoon shade. Finished lower level with a family room that opens up to an outdoor patio with ceiling fan and additional (NTC) bedroom and laundry area. Master bedroom and additional bedrooms are on the upper level. Nicely located by Gayle Middle School and Howell Library.
Location
State VA
County Stafford
Zoning R1
Rooms
Basement Full
Interior
Interior Features Dining Area, Family Room Off Kitchen, Floor Plan - Traditional, Primary Bath(s), Upgraded Countertops
Heating Forced Air
Cooling Central A/C
Fireplaces Number 1
Equipment Cooktop, Commercial Range, Dishwasher, Disposal, Dryer - Electric, Microwave, Oven - Wall, Refrigerator, Stainless Steel Appliances, Washer, Water Heater
Fireplace Y
Appliance Cooktop, Commercial Range, Dishwasher, Disposal, Dryer - Electric, Microwave, Oven - Wall, Refrigerator, Stainless Steel Appliances, Washer, Water Heater
Heat Source Natural Gas
Laundry Lower Floor
Exterior
Exterior Feature Deck(s), Patio(s)
Parking Features Garage Door Opener, Inside Access, Garage - Front Entry
Garage Spaces 4.0
Water Access N
Accessibility None
Porch Deck(s), Patio(s)
Attached Garage 2
Total Parking Spaces 4
Garage Y
Building
Story 3+
Sewer Public Sewer
Water Public
Architectural Style Traditional
Level or Stories 3+
Additional Building Above Grade, Below Grade
New Construction N
Schools
Elementary Schools Hartwood
Middle Schools Gayle
High Schools Colonial Forge
School District Stafford County Public Schools
Others
Senior Community No
Tax ID 45-N-16-B-319
Ownership Fee Simple
SqFt Source Estimated
Special Listing Condition Standard
Read Less

Bought with Tracy Wilkerson • Samson Properties




