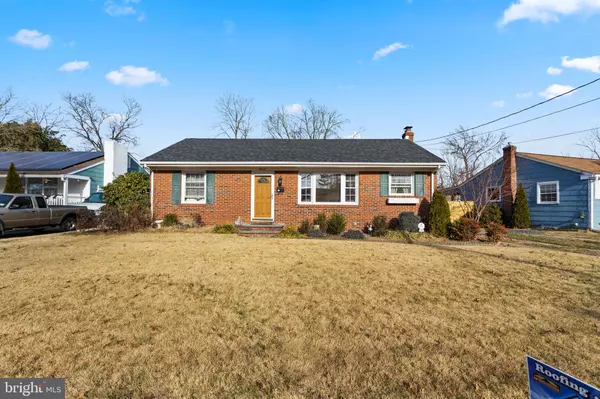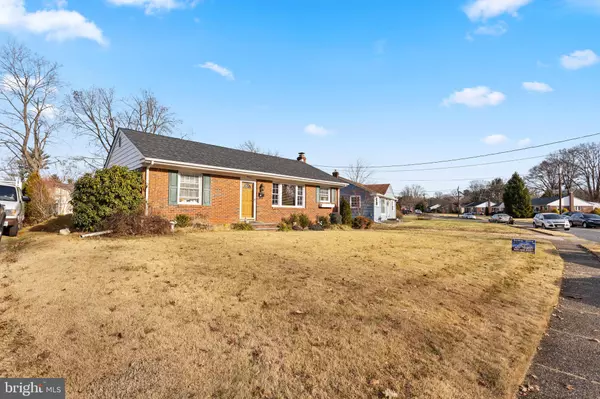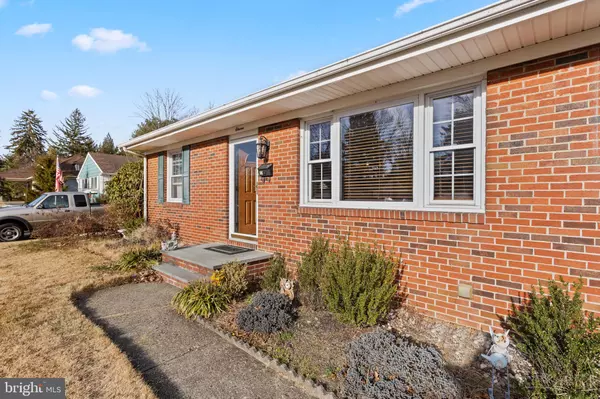For more information regarding the value of a property, please contact us for a free consultation.
11 NEWELL AVE Cherry Hill, NJ 08034
Want to know what your home might be worth? Contact us for a FREE valuation!

Our team is ready to help you sell your home for the highest possible price ASAP
Key Details
Sold Price $315,000
Property Type Single Family Home
Sub Type Detached
Listing Status Sold
Purchase Type For Sale
Square Footage 1,840 sqft
Price per Sqft $171
Subdivision Belair Estates
MLS Listing ID NJCD2016262
Sold Date 03/18/22
Style Ranch/Rambler
Bedrooms 3
Full Baths 2
HOA Y/N N
Abv Grd Liv Area 1,040
Originating Board BRIGHT
Year Built 1950
Annual Tax Amount $6,534
Tax Year 2021
Lot Dimensions 58.00 x 128.00
Property Description
Nestled in a quaint, well groomed residential neighborhood, this 3 Bedroom / 2 Full Bath home is convenient to everything you could need in the Cherry Hill area! Situated between Kings Highway and Route 70, you will enjoy the charm of this lovely Ranch style home, complete finished basement and generous fenced-in yard space! The home has been lovingly updated with custom cabinetry in the kitchen that opens up to a bright and cheerful sunroom and dining area. Through the sliding doors, the Sunroom connects the indoor and outdoor spaces effortlessly, with a spacious and private deck area where you can entertain family and friends. In addition to three generous bedrooms, also featured is a full, finished basement that offers a full second bathroom, full Laundry area and lots of extra space for guests, a gym area, home office or just extra room to relax and enjoy a hobby! Other highlights include new Roof, Gas Heat and Central Air Conditioning.
Location
State NJ
County Camden
Area Cherry Hill Twp (20409)
Zoning RESIDENTIAL
Rooms
Other Rooms Den
Basement Fully Finished, Heated, Improved, Interior Access, Windows
Main Level Bedrooms 3
Interior
Interior Features Breakfast Area, Combination Kitchen/Dining, Dining Area, Entry Level Bedroom, Family Room Off Kitchen, Kitchen - Eat-In, Kitchen - Island, Pantry, Primary Bath(s), Wood Floors
Hot Water Natural Gas
Heating Forced Air
Cooling Central A/C
Flooring Hardwood, Ceramic Tile, Vinyl
Equipment Dishwasher, Disposal, Dryer, Dryer - Gas, Microwave, Oven/Range - Gas, Refrigerator, Stainless Steel Appliances, Washer
Fireplace N
Appliance Dishwasher, Disposal, Dryer, Dryer - Gas, Microwave, Oven/Range - Gas, Refrigerator, Stainless Steel Appliances, Washer
Heat Source Natural Gas
Laundry Basement
Exterior
Garage Spaces 3.0
Water Access N
Roof Type Shingle
Accessibility No Stairs
Total Parking Spaces 3
Garage N
Building
Story 1
Foundation Block
Sewer Public Sewer
Water Public
Architectural Style Ranch/Rambler
Level or Stories 1
Additional Building Above Grade, Below Grade
New Construction N
Schools
High Schools Cherry Hill High - East
School District Cherry Hill Township Public Schools
Others
Senior Community No
Tax ID 09-00400 01-00021
Ownership Fee Simple
SqFt Source Assessor
Special Listing Condition Standard
Read Less

Bought with Suzanne Hoover • Compass New Jersey, LLC - Moorestown




