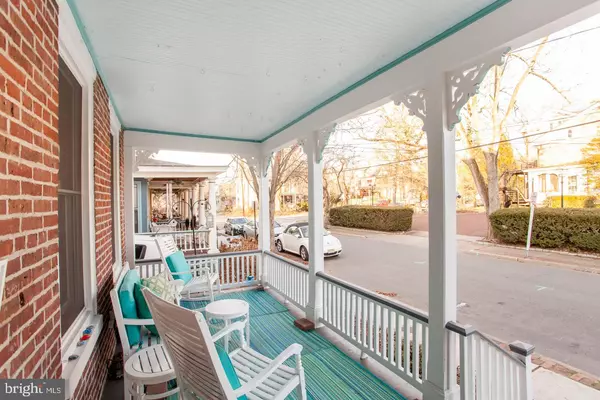For more information regarding the value of a property, please contact us for a free consultation.
65 CLINTON ST Lambertville, NJ 08530
Want to know what your home might be worth? Contact us for a FREE valuation!

Our team is ready to help you sell your home for the highest possible price ASAP
Key Details
Sold Price $970,000
Property Type Single Family Home
Sub Type Twin/Semi-Detached
Listing Status Sold
Purchase Type For Sale
Square Footage 2,400 sqft
Price per Sqft $404
Subdivision Lamberville
MLS Listing ID NJHT2000594
Sold Date 05/16/22
Style Federal
Bedrooms 3
Full Baths 2
Half Baths 1
HOA Y/N N
Abv Grd Liv Area 2,400
Originating Board BRIGHT
Year Built 1867
Annual Tax Amount $14,609
Tax Year 2021
Lot Size 4,030 Sqft
Acres 0.09
Lot Dimensions 31.00 x 130.00
Property Description
Beautifully renovated throughout and with seasonal river views, this is a property that will tick all
your must-have boxes. Youll feel at home from the moment you arrive at this quintessential
Lambertville home that has been impeccably restored to offer a stylish haven youll be proud to come home to. You will live on the towpath, on one of the best lots in town with access to the canal through your private rear gate. Enjoy your days relaxing on the front porch before stepping inside to discover the
perfect blend of old-world elegance and modern luxury. The layout is bright and modern with an open-concept design that showcases high ceilings and crown molding. A beautiful parlor and formal dining room welcome you home while hardwood floors and a crisp white color palette flow through to the living space where walls of windows and doors open out to the sunny deck. An elegant fireplace ensures a warm and inviting feel and there is a seamless flow into the well-equipped, gourmet kitchen with a pantry, quality appliances, and plenty of storage. You can show off your culinary skills as friends relax in the living room or step outside and soak up the sunshine on the large, elevated deck with seasonal river views.
Central air, a mudroom, and a powder room offer comfort and convenience while the master suite
will delight even the most astute buyer. A grand chandelier and skylights ensure a well-lit room
while a private balcony is ready for you and your glass of wine as you watch the sunset. Cathedral
ceilings enhance the sense of space and there are two walk-in closets and a luxurious ensuite complete with a Toto Dual Flush elongated toilet, a jetted soaking tub, and a large glass-encased shower.
A detached garage offers endless possibilities: exercise or yoga studio, art studio, reading nook or workshop, and off-street parking on the custom paver-block driveway complete this impressive home while its central location places you only moments from all the shopping and dining Lambertville and New Hope have to offer.
Location
State NJ
County Hunterdon
Area Lambertville City (21017)
Zoning R-2
Direction East
Rooms
Other Rooms Living Room, Dining Room, Kitchen, Family Room, Laundry, Mud Room, Half Bath
Basement Full, Outside Entrance, Poured Concrete
Interior
Interior Features Attic, Breakfast Area, Built-Ins, Combination Kitchen/Living, Formal/Separate Dining Room, Floor Plan - Open, Kitchen - Eat-In, Kitchen - Gourmet, Kitchen - Island, Pantry, Soaking Tub, Skylight(s), Stall Shower, Walk-in Closet(s), Wood Floors
Hot Water Natural Gas
Heating Radiator, Baseboard - Hot Water
Cooling Ductless/Mini-Split, Central A/C
Flooring Ceramic Tile, Wood
Fireplaces Number 1
Fireplaces Type Corner, Wood
Equipment Dishwasher, Dryer - Gas, Dual Flush Toilets, Built-In Microwave, Water Heater, Washer, Six Burner Stove, Refrigerator, Range Hood, Oven/Range - Gas, Oven - Wall, Microwave
Fireplace Y
Window Features Double Pane,Energy Efficient
Appliance Dishwasher, Dryer - Gas, Dual Flush Toilets, Built-In Microwave, Water Heater, Washer, Six Burner Stove, Refrigerator, Range Hood, Oven/Range - Gas, Oven - Wall, Microwave
Heat Source Natural Gas
Laundry Upper Floor
Exterior
Exterior Feature Balcony, Brick, Deck(s), Patio(s), Porch(es)
Parking Features Additional Storage Area
Garage Spaces 5.0
Utilities Available Cable TV Available, Under Ground
Water Access Y
View Canal, Trees/Woods, River
Roof Type Asphalt
Accessibility None
Porch Balcony, Brick, Deck(s), Patio(s), Porch(es)
Total Parking Spaces 5
Garage Y
Building
Story 3
Foundation Block, Stone
Sewer Public Sewer
Water Public
Architectural Style Federal
Level or Stories 3
Additional Building Above Grade, Below Grade
Structure Type Vaulted Ceilings,Plaster Walls,High,9'+ Ceilings
New Construction N
Schools
Elementary Schools Lambertville Public School
Middle Schools Shrhs
High Schools Shrhs
School District South Hunterdon Regional
Others
Senior Community No
Tax ID 17-01021-00006
Ownership Fee Simple
SqFt Source Assessor
Acceptable Financing Cash, Conventional, FHA, VA, USDA
Listing Terms Cash, Conventional, FHA, VA, USDA
Financing Cash,Conventional,FHA,VA,USDA
Special Listing Condition Standard
Read Less

Bought with Anne M Setzer • Callaway Henderson Sotheby's Int'l-Pennington




