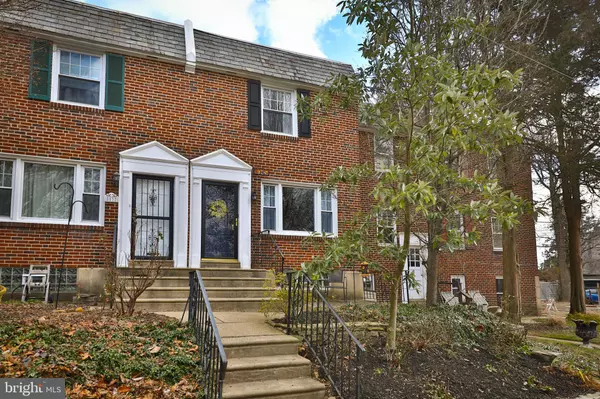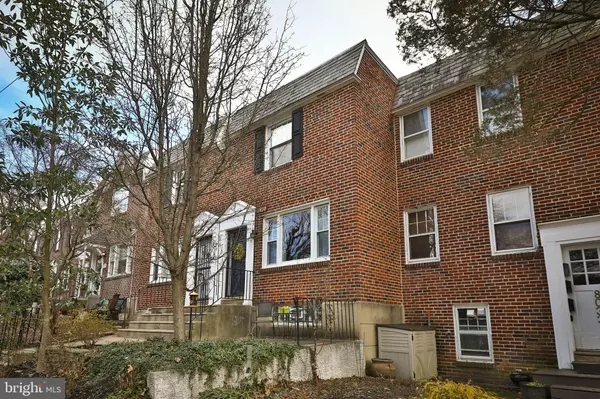For more information regarding the value of a property, please contact us for a free consultation.
8035 WINSTON RD Philadelphia, PA 19118
Want to know what your home might be worth? Contact us for a FREE valuation!

Our team is ready to help you sell your home for the highest possible price ASAP
Key Details
Sold Price $440,000
Property Type Townhouse
Sub Type Interior Row/Townhouse
Listing Status Sold
Purchase Type For Sale
Square Footage 1,379 sqft
Price per Sqft $319
Subdivision Chestnut Hill
MLS Listing ID PAPH2068692
Sold Date 03/11/22
Style AirLite
Bedrooms 3
Full Baths 1
Half Baths 1
HOA Y/N N
Abv Grd Liv Area 1,184
Originating Board BRIGHT
Year Built 1955
Annual Tax Amount $3,711
Tax Year 2021
Lot Size 1,457 Sqft
Acres 0.03
Lot Dimensions 16.08 x 90.58
Property Description
Located in the heart of vibrant Chestnut Hill, this move-in condition, three-bedroom home is ready for you! Note the glisten in the beautiful 70 year-old oak hardwood floors that continue throughout this impeccably maintained, lightly used home. Enter into the sunny, spacious living room and the open dining room. Sandwiched between these rooms is a powder room and coat closet. The adjacent galley kitchen has room enough for a breakfast nook and a room-brightening door to the outside 13' x 10' deck. All of the bedrooms enjoy the benefit of energy-efficient, comforting ceiling fans. The economically-designed, sunlit primary bedroom features ample closets (2 small & 1 large) and views of Water Tower's tennis courts. The smaller of the other two bedrooms is currently being used as an office. Beautiful natural light filters through the skylight in the hall bathroom. The timeless beauty of the original bathroom tile work is a testament to how this house was meticulously kept. The basement rec room offers potential for play, exercise or family room. A full wall of built-in storage and benches make this versatile space very functional, too. The poured concrete walls assure a measure of moisture-free comfort that do not exist in homes built before this. Leading to the basement door is the laundry/utility area with a Ream furnace, washer, dryer and laundry sink. Summers here are a breeze with fans, tilt-in energy efficient windows & central AC. The attached garage offers protection for your prized vehicle or can serve as a storage area. Enjoy the convenient easy lifestyle this location offers! Just stroll down or around the block to the Rec Center & all its activities, a myriad of restaurants & shops, Chestnut Hill East train station, Pastorius & Wissahickon Parks, three groceries, or visit the local library, playhouse or museum - leave the car parked! Don't you deserve the good, easy living found here? Come see and act decisively!
Location
State PA
County Philadelphia
Area 19118 (19118)
Zoning RSA5
Rooms
Other Rooms Living Room, Dining Room, Primary Bedroom, Bedroom 2, Bedroom 3, Kitchen, Laundry, Recreation Room, Bathroom 1, Half Bath
Basement Full, Improved, Rear Entrance
Interior
Interior Features Wood Floors, Ceiling Fan(s), Tub Shower
Hot Water Natural Gas
Heating Forced Air
Cooling Central A/C
Flooring Hardwood
Equipment Disposal, Dryer, Microwave, Oven/Range - Gas, Refrigerator, Washer
Fireplace N
Window Features Energy Efficient,Insulated,Replacement,Vinyl Clad
Appliance Disposal, Dryer, Microwave, Oven/Range - Gas, Refrigerator, Washer
Heat Source Natural Gas
Laundry Basement
Exterior
Exterior Feature Deck(s), Patio(s)
Parking Features Basement Garage, Garage - Rear Entry
Garage Spaces 3.0
Water Access N
Roof Type Flat
Accessibility None
Porch Deck(s), Patio(s)
Attached Garage 1
Total Parking Spaces 3
Garage Y
Building
Lot Description Front Yard
Story 2
Foundation Concrete Perimeter
Sewer Public Sewer
Water Public
Architectural Style AirLite
Level or Stories 2
Additional Building Above Grade, Below Grade
New Construction N
Schools
Elementary Schools John Story Jenks School
School District The School District Of Philadelphia
Others
Senior Community No
Tax ID 091247500
Ownership Fee Simple
SqFt Source Assessor
Special Listing Condition Standard
Read Less

Bought with Joseph V Carter III • KW Philly




