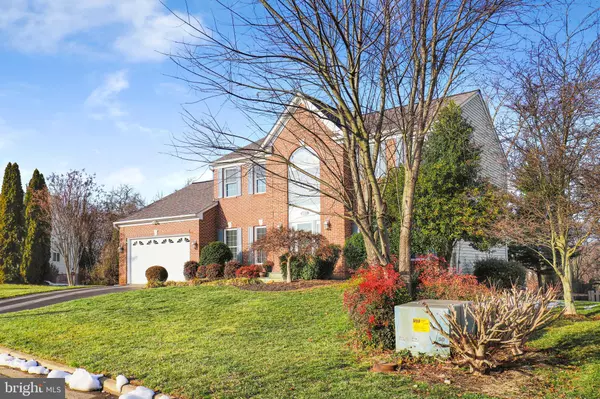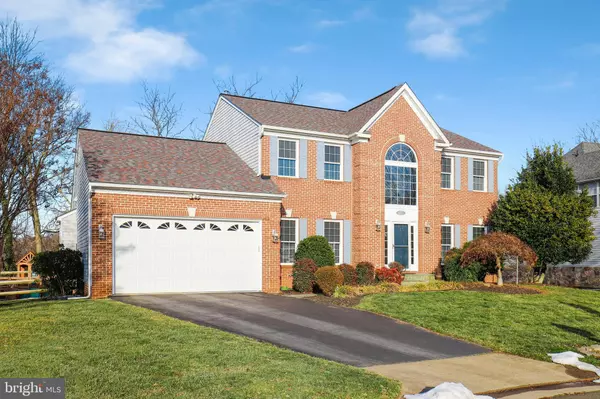For more information regarding the value of a property, please contact us for a free consultation.
335 WINNERS CIR Warrenton, VA 20186
Want to know what your home might be worth? Contact us for a FREE valuation!

Our team is ready to help you sell your home for the highest possible price ASAP
Key Details
Sold Price $630,000
Property Type Single Family Home
Sub Type Detached
Listing Status Sold
Purchase Type For Sale
Square Footage 2,900 sqft
Price per Sqft $217
Subdivision Menlough
MLS Listing ID VAFQ2002896
Sold Date 03/18/22
Style Colonial
Bedrooms 4
Full Baths 2
Half Baths 1
HOA Fees $9/ann
HOA Y/N Y
Abv Grd Liv Area 2,900
Originating Board BRIGHT
Year Built 1999
Annual Tax Amount $4,118
Tax Year 2021
Lot Size 10,568 Sqft
Acres 0.24
Property Description
Seller accepted an offer and is under contract but will continue to allow showings and is willing to accept a backup offer. Don't miss this beautiful single-family home on a cul de sac in the sought-after Menlough subdivision of Warrenton. This Brick Home features over 4000 square feet and sits on approximately 1/4 acre fenced rear lot. 4 spacious bedrooms and 2 1/2 baths. Main Level with gleaming hardwood flooring leading from foyer into multiple areas of the main level. Spacious Main level office/study while you work from home. High speed internet available. Formal Living Room and Dining Room with crown molding, shadow boxes, bay window and pillars make a definite statement. Large eat-in kitchen with stainless steel appliances, gas stove, island with overhang to fit bar stools, corian countertops and windows looking out to the rear yard. French doors open off the kitchen leading out to the rear deck (getting refinished this week). Huge family room with ceiling fan and trey ceiling. Laundry room off the garage entrance. Upper Level has the primary bedroom and 3 additional spacious rooms with ceiling fans and overhead lights. Primary Bedroom gives you lots of space. Get ready to shop for additional clothing to fill this enormous walk-in closet! Walk-in Closet also contains an upper level washer and dryer that conveys. Primary bathroom with dual sinks, separate tub and shower in addition to the water closet. Full hall bathroom. Walk-out Basement is yours to easily complete as it already has electric, rough-in, studs and walks out to a large fenced rear yard. Newer nicely landscaped playground area. Newer Playground conveys. Pool table with new cover conveys. Exterior front windows have been recently upgraded to a higher quality window with UV protection. Main Level Washer and Dryer do not convey. Upper Level Washer and Dryer do convey. New Roof in 2019. Basement furnace replaced 2020. Attic HVAC unit under 5 years old. Hot Water heater under 5 years old. Main Level HVAC cooling unit replaced. Close to shopping and Fauquier Hospital.
Location
State VA
County Fauquier
Zoning PD
Rooms
Basement Unfinished, Walkout Level, Daylight, Full, Space For Rooms
Interior
Interior Features Ceiling Fan(s)
Hot Water Natural Gas
Heating Heat Pump(s)
Cooling Central A/C
Equipment Built-In Microwave, Cooktop, Dishwasher, Disposal, Dryer, Refrigerator, Washer
Appliance Built-In Microwave, Cooktop, Dishwasher, Disposal, Dryer, Refrigerator, Washer
Heat Source Natural Gas
Exterior
Parking Features Garage Door Opener, Garage - Front Entry
Garage Spaces 2.0
Water Access N
Accessibility None
Attached Garage 2
Total Parking Spaces 2
Garage Y
Building
Story 2
Foundation Other
Sewer Public Sewer
Water Public
Architectural Style Colonial
Level or Stories 2
Additional Building Above Grade, Below Grade
New Construction N
Schools
School District Fauquier County Public Schools
Others
Senior Community No
Tax ID 6984-12-4335
Ownership Fee Simple
SqFt Source Assessor
Special Listing Condition Standard
Read Less

Bought with Christine Graham • Samson Properties




