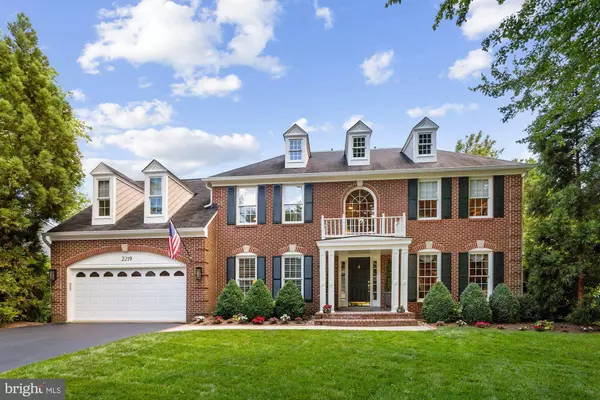For more information regarding the value of a property, please contact us for a free consultation.
2219 LAKESHIRE DR Alexandria, VA 22308
Want to know what your home might be worth? Contact us for a FREE valuation!

Our team is ready to help you sell your home for the highest possible price ASAP
Key Details
Sold Price $1,199,000
Property Type Single Family Home
Sub Type Detached
Listing Status Sold
Purchase Type For Sale
Square Footage 3,939 sqft
Price per Sqft $304
Subdivision Manors At Mount Vernon
MLS Listing ID VAFX2003112
Sold Date 08/13/21
Style Colonial
Bedrooms 4
Full Baths 4
Half Baths 1
HOA Y/N N
Abv Grd Liv Area 3,189
Originating Board BRIGHT
Year Built 1990
Annual Tax Amount $11,510
Tax Year 2020
Lot Size 0.298 Acres
Acres 0.3
Property Description
This elegant center hall colonial has been meticulously maintained and thoughtfully updated throughout with exquisite detail and designer finishes. Situated on an expansive corner lot in the heart of sought after Manors at Mount Vernon this impeccable property lives like a custom build. Five foot bump out expanded kitchen features cherry hardwood Omega cabinets, Cambria Quartz countertops and Anderson Architectural windows and doors. Stainless steel appliances throughout kitchen include a Thermador French door refrigerator and Kitchen-Aid dual-fuel range (6 gas burners, griddle, two ovens). Charming breakfast area with built in storage seating and sophisticated Hubbardton Forge light fixture. Stylish family room off kitchen with custom built-ins, skylights, recessed lighting, atrium window and Mendota gas fireplace with stone surround hearth and mantel. Lovely formal living room and dining room with gleaming hardwood floors and crown molding. Dramatic two story entrance with curved staircase and convenient main level study with built ins. Fabulous, updated laundry room with new cabinetry and countertops. Immaculate two car garage with easy access entrance to kitchen! Spacious primary bedroom with plenty of natural sunlight features a luxury spa inspired primary bath with glass shower (featuring three shower heads and temperature control), double vanity and Kohler heated BubbleMassage tub with hand spray. Three additional spacious bedrooms and two updated baths complete the upper level of the property. The lower level features a large recreation room with built in bar. A second office/study on this level could also be used as a 5th bedroom with an adjacent fourth full bath. Breathtaking flagstone patio in rear garden with built in fire pit, seating, fountain, mature landscaping, maintenance free pergola and specialty lighting. The easy flow of this property make this home an entertainer's dream! Wonderful location in the Fort Hunt corridor! Easy walkability to Stratford Landing Elementary and Carl Sandburg Middle School. Terrific proximity to numerous conveniences and amenities. One of the most sought after commutes in the DMV along the majestic George Washington Parkway! The property improvements and extensive renovation details can be found under documents. With a discerning eye to detail and design this is truly a one of a kind property meant to be enjoyed for many more years to come.
Location
State VA
County Fairfax
Zoning 130
Rooms
Other Rooms Living Room, Dining Room, Primary Bedroom, Bedroom 2, Bedroom 3, Bedroom 4, Kitchen, Family Room, Office, Recreation Room, Storage Room, Bathroom 2, Bathroom 3, Primary Bathroom, Full Bath, Half Bath
Basement Full
Interior
Interior Features Attic, Bar, Breakfast Area, Built-Ins, Carpet, Ceiling Fan(s), Chair Railings, Crown Moldings, Curved Staircase, Family Room Off Kitchen, Floor Plan - Open, Floor Plan - Traditional, Formal/Separate Dining Room, Kitchen - Gourmet, Kitchen - Island, Primary Bath(s), Recessed Lighting, Skylight(s), Soaking Tub, Sprinkler System, Upgraded Countertops, Walk-in Closet(s), Wet/Dry Bar, Window Treatments, Wood Floors
Hot Water Natural Gas
Heating Heat Pump(s)
Cooling Ceiling Fan(s), Central A/C
Flooring Hardwood, Carpet
Fireplaces Number 1
Fireplaces Type Gas/Propane, Mantel(s), Stone
Equipment Built-In Microwave, Dishwasher, Disposal, Dryer, Exhaust Fan, Humidifier, Icemaker, Oven/Range - Gas, Range Hood, Refrigerator, Six Burner Stove, Stainless Steel Appliances, Washer, Water Heater
Furnishings No
Fireplace Y
Window Features Atrium,Energy Efficient,Screens,Skylights
Appliance Built-In Microwave, Dishwasher, Disposal, Dryer, Exhaust Fan, Humidifier, Icemaker, Oven/Range - Gas, Range Hood, Refrigerator, Six Burner Stove, Stainless Steel Appliances, Washer, Water Heater
Heat Source Natural Gas
Laundry Main Floor
Exterior
Parking Features Garage - Front Entry, Additional Storage Area, Garage Door Opener
Garage Spaces 2.0
Water Access N
Roof Type Shingle
Accessibility None
Attached Garage 2
Total Parking Spaces 2
Garage Y
Building
Lot Description Corner, Front Yard, Landscaping, Premium, Rear Yard, SideYard(s)
Story 3
Sewer Public Sewer
Water Public
Architectural Style Colonial
Level or Stories 3
Additional Building Above Grade, Below Grade
Structure Type High,Vaulted Ceilings
New Construction N
Schools
Elementary Schools Stratford Landing
Middle Schools Carl Sandburg
High Schools West Potomac
School District Fairfax County Public Schools
Others
Senior Community No
Tax ID 1023 27 0059
Ownership Fee Simple
SqFt Source Assessor
Special Listing Condition Standard
Read Less

Bought with Kevin D Poist • Evers & Co. Real Estate, A Long & Foster Company




