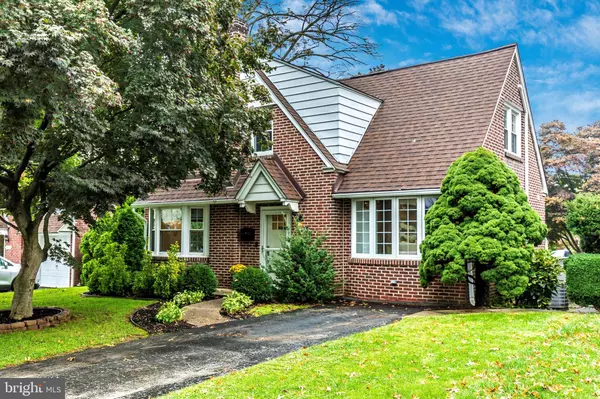For more information regarding the value of a property, please contact us for a free consultation.
1825 WINDSOR PARK LN Havertown, PA 19083
Want to know what your home might be worth? Contact us for a FREE valuation!

Our team is ready to help you sell your home for the highest possible price ASAP
Key Details
Sold Price $499,000
Property Type Single Family Home
Sub Type Detached
Listing Status Sold
Purchase Type For Sale
Square Footage 1,604 sqft
Price per Sqft $311
Subdivision Westgate Hills
MLS Listing ID PADE2000535
Sold Date 12/10/21
Style Cape Cod
Bedrooms 4
Full Baths 2
Half Baths 1
HOA Y/N N
Abv Grd Liv Area 1,604
Originating Board BRIGHT
Year Built 1942
Annual Tax Amount $8,732
Tax Year 2021
Lot Size 8,451 Sqft
Acres 0.19
Lot Dimensions 51.00 x 112.00
Property Description
Welcome to 1825 Windsor Park Drive located in the sought-after community of Westgate Hills within the award-winning Haverford school district.
This move-in-ready 2 story brick colonial beauty is what youve been waiting for! It has been completely updated throughout with beautiful finishes and is tastefully decorated. This home offers four bedrooms, two full baths, and one-half bath. The spacious formal living room features hardwood floors and opens to the dining room with hardwood floors and exposed brick walls. The updated white kitchen is bright and features a breakfast bar, granite countertops, gas cooking, stainless steel appliances, and subway tile backsplash. The kitchen opens to the spacious light-filled family room with windows galore, a slider to the deck overlooking the fenced-in backyard, exposed brick wall, and recessed lighting making this the perfect space for entertaining. The first floor also features a light-filled ensuite bedroom with recessed lighting and hardwood floors. The bathroom has been fully updated. The second floor features a spacious master bedroom and 2 additional bedrooms with hardwood floors throughout. The updated hall bath features a split barn sliding door. The finished lower level is a wonderful space for work and play featuring a tv area and office space as well as laundry and powder room. The rear yard is spacious and a perfect oasis for relaxation and fun! All of this and located within the active Westgate Hills community hosting several community events throughout the year such as Octoberfest, Golf outings, Movies in the Park, Turkey Drive, and much more! Easy access to Philadelphia airport, Center City, and all major access routes. Dont miss your chance to make this beautiful house your new home!
Location
State PA
County Delaware
Area Haverford Twp (10422)
Zoning RESIDENTIAL
Rooms
Other Rooms Living Room, Dining Room, Bedroom 2, Bedroom 3, Kitchen, Family Room, Bedroom 1, Great Room, Office, Bathroom 1, Bathroom 2
Basement Fully Finished
Main Level Bedrooms 1
Interior
Interior Features Breakfast Area, Carpet, Ceiling Fan(s), Combination Kitchen/Dining, Dining Area, Entry Level Bedroom, Family Room Off Kitchen, Floor Plan - Open, Kitchen - Eat-In, Kitchen - Island, Stall Shower, Wood Floors
Hot Water Natural Gas
Heating Hot Water
Cooling Central A/C
Equipment Dishwasher, Disposal, Dryer, Microwave, Oven - Single, Refrigerator, Washer, Stainless Steel Appliances, Water Heater
Appliance Dishwasher, Disposal, Dryer, Microwave, Oven - Single, Refrigerator, Washer, Stainless Steel Appliances, Water Heater
Heat Source Natural Gas
Exterior
Water Access N
Accessibility None
Garage N
Building
Story 2
Foundation Block
Sewer Public Sewer
Water Public
Architectural Style Cape Cod
Level or Stories 2
Additional Building Above Grade, Below Grade
New Construction N
Schools
Elementary Schools Lynnewood
Middle Schools Haverford
High Schools Haverford Senior
School District Haverford Township
Others
Senior Community No
Tax ID 22-09-02893-00
Ownership Fee Simple
SqFt Source Assessor
Acceptable Financing Cash, Conventional
Listing Terms Cash, Conventional
Financing Cash,Conventional
Special Listing Condition Standard
Read Less

Bought with Tonya S Kingston • Weichert Realtors




