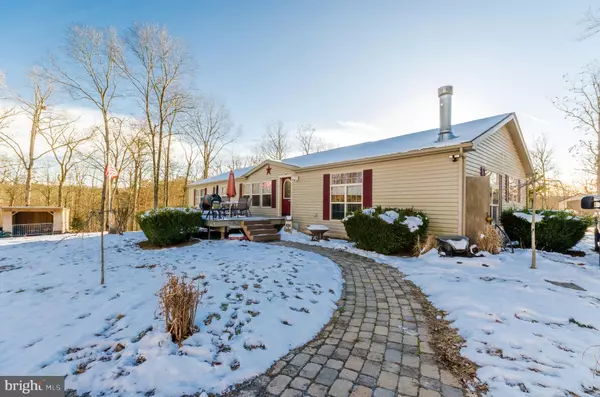For more information regarding the value of a property, please contact us for a free consultation.
216 PERSIMMON TREE LN Hedgesville, WV 25427
Want to know what your home might be worth? Contact us for a FREE valuation!

Our team is ready to help you sell your home for the highest possible price ASAP
Key Details
Sold Price $220,000
Property Type Manufactured Home
Sub Type Manufactured
Listing Status Sold
Purchase Type For Sale
Square Footage 2,016 sqft
Price per Sqft $109
Subdivision Sleepy Creek Mountain Retreat
MLS Listing ID WVMO2001638
Sold Date 06/29/22
Style Ranch/Rambler
Bedrooms 3
Full Baths 2
HOA Fees $10/ann
HOA Y/N Y
Abv Grd Liv Area 2,016
Originating Board BRIGHT
Year Built 2003
Annual Tax Amount $662
Tax Year 2021
Lot Size 2.780 Acres
Acres 2.78
Property Description
If you're ready to relax in the peace and quiet of your own slice of nature, this home is for you! This almost 3 acre lot gives you plenty of room to explore, play and watch the wildlife. Not to mention, the driveway is at the very end of the lane giving you additional privacy! The home features 3 bedrooms, with the primary room having a HUGE soaking tub and a fantastic closet. There are two separate living areas, one which has a gas fireplace with a stone face! You can enjoy meals in your separate dining room, finished with hardwood floors - or you can eat at the bar top that's part of the custom made, butcher block island in the kitchen. Your laundry is also in it's own room which has a door leading out to the back yard. Don't wait, come take a look at this home today!
Location
State WV
County Morgan
Zoning 108
Rooms
Main Level Bedrooms 3
Interior
Interior Features Ceiling Fan(s), Bar, Dining Area, Entry Level Bedroom, Exposed Beams, Family Room Off Kitchen, Floor Plan - Traditional, Formal/Separate Dining Room, Kitchen - Island, Primary Bath(s), Soaking Tub, Walk-in Closet(s), Water Treat System
Hot Water Electric
Heating Heat Pump(s)
Cooling Heat Pump(s)
Fireplaces Number 1
Fireplaces Type Gas/Propane, Stone
Equipment Built-In Microwave, Dishwasher, Disposal, Icemaker, Oven/Range - Electric, Refrigerator, Stainless Steel Appliances, Water Dispenser, Water Heater
Fireplace Y
Appliance Built-In Microwave, Dishwasher, Disposal, Icemaker, Oven/Range - Electric, Refrigerator, Stainless Steel Appliances, Water Dispenser, Water Heater
Heat Source Electric
Laundry Main Floor
Exterior
Water Access N
View Trees/Woods
Accessibility 2+ Access Exits
Garage N
Building
Story 1
Foundation Crawl Space
Sewer On Site Septic
Water Well
Architectural Style Ranch/Rambler
Level or Stories 1
Additional Building Above Grade, Below Grade
New Construction N
Schools
School District Morgan County Schools
Others
Senior Community No
Tax ID 07 4002500000000
Ownership Fee Simple
SqFt Source Assessor
Acceptable Financing Cash, Conventional, FHA, VA, Other
Listing Terms Cash, Conventional, FHA, VA, Other
Financing Cash,Conventional,FHA,VA,Other
Special Listing Condition Standard
Read Less

Bought with Jared Silva • ERA Liberty Realty




