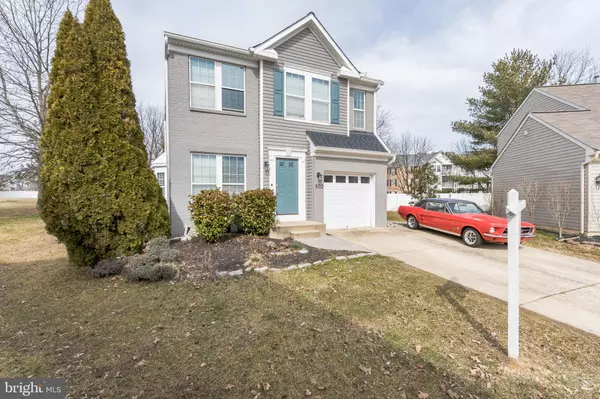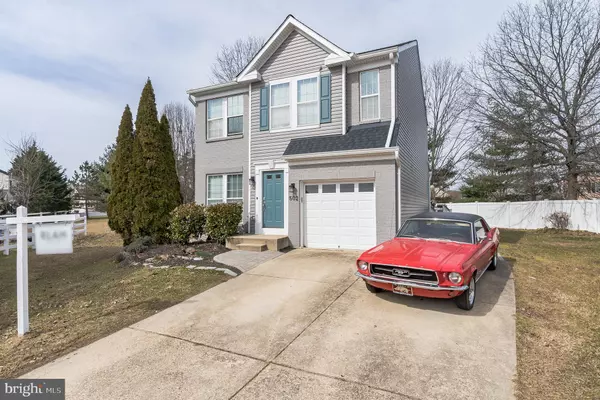For more information regarding the value of a property, please contact us for a free consultation.
502 SUGARBERRY CT Odenton, MD 21113
Want to know what your home might be worth? Contact us for a FREE valuation!

Our team is ready to help you sell your home for the highest possible price ASAP
Key Details
Sold Price $500,000
Property Type Single Family Home
Sub Type Detached
Listing Status Sold
Purchase Type For Sale
Square Footage 2,081 sqft
Price per Sqft $240
Subdivision Piney Orchard
MLS Listing ID MDAA460270
Sold Date 04/16/21
Style Craftsman
Bedrooms 3
Full Baths 2
Half Baths 2
HOA Fees $33/qua
HOA Y/N Y
Abv Grd Liv Area 1,721
Originating Board BRIGHT
Year Built 1998
Annual Tax Amount $4,729
Tax Year 2021
Lot Size 6,081 Sqft
Acres 0.14
Property Description
This home has been beautifully renovated with updated flooring throughout and neutral colors to fit your style and design! The large backyard provides plenty of space for outdoor entertainment right off the kitchen. The deck was constructed with custom low-maintenance composite (20x18 approximately ) deck boards with built-in lighting. What's a true entertainer's paradise without a Movie Room? This home comes with a custom system and all the necessary AV equipment for you and yours to enjoy! A key in remodeling was to optimize energy efficiency and savings & to be better Chesapeake Bay Watershed Stewards! Energy-efficient siding & roofing, larger gutters, and downspouts for better water drainage and distribution. Attic has been insulated with spray-in & wrap attic insulation. New front door frame repair/replaced front door. Beautifully Landscaped with Lifetimepaver products to include French drainage with pop-up emitters, new walkway (connecting deck to front of house). Energy-efficient garage door & new opener. The Piney Orchard community was designed to be harmonious with nature, low walking distances to schools, shopping & recreation. Come see all it has to offer in this home that could be all yours!!!
Location
State MD
County Anne Arundel
Zoning R5
Rooms
Basement Daylight, Partial
Main Level Bedrooms 3
Interior
Hot Water Natural Gas, Electric
Heating Central
Cooling Central A/C
Heat Source Natural Gas
Exterior
Parking Features Garage - Front Entry, Built In, Additional Storage Area, Garage Door Opener
Garage Spaces 1.0
Water Access N
Accessibility None
Attached Garage 1
Total Parking Spaces 1
Garage Y
Building
Story 3
Sewer Public Sewer
Water Public
Architectural Style Craftsman
Level or Stories 3
Additional Building Above Grade, Below Grade
New Construction N
Schools
School District Anne Arundel County Public Schools
Others
Senior Community No
Tax ID 020457190096009
Ownership Fee Simple
SqFt Source Assessor
Special Listing Condition Standard
Read Less

Bought with Alexander Kovach • EXP Realty, LLC
GET MORE INFORMATION





