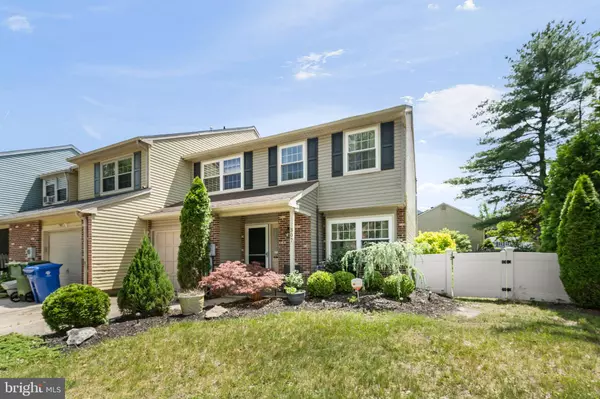For more information regarding the value of a property, please contact us for a free consultation.
307 SHADY LN Marlton, NJ 08053
Want to know what your home might be worth? Contact us for a FREE valuation!

Our team is ready to help you sell your home for the highest possible price ASAP
Key Details
Sold Price $280,000
Property Type Townhouse
Sub Type End of Row/Townhouse
Listing Status Sold
Purchase Type For Sale
Square Footage 1,680 sqft
Price per Sqft $166
Subdivision Barton Run
MLS Listing ID NJBL2028012
Sold Date 09/13/22
Style Colonial
Bedrooms 3
Full Baths 2
Half Baths 1
HOA Y/N N
Abv Grd Liv Area 1,680
Originating Board BRIGHT
Year Built 1980
Annual Tax Amount $5,939
Tax Year 2021
Lot Size 0.375 Acres
Acres 0.38
Lot Dimensions 146.00 x 112.00
Property Description
Don't miss out on the opportunity for this end unit townhome in desirable Barton Run. No association fees! This home features a 3 bedrooms, 2.5 bathrooms, 1 car garage, large partially fenced yard and more. The main floor features updated flooring, a spacious dining area off of the kitchen, storage closets, (2014) HVAC system. The upper floor features a large master bedroom with a dressing area, vanity, tons of closet space plus an updated bathroom with stall shower. There are 2 additional spacious bedrooms a HUGE walk in linen closet, updated hall bathroom with tub. Be sure to check out the large partially fenced backyard. Property being sold in as-is condition. Buyer responsible for the twp CO.
Location
State NJ
County Burlington
Area Evesham Twp (20313)
Zoning RD-1
Interior
Hot Water Electric
Cooling Central A/C
Heat Source Natural Gas
Exterior
Parking Features Garage - Front Entry
Garage Spaces 2.0
Fence Partially
Water Access N
Accessibility None
Attached Garage 1
Total Parking Spaces 2
Garage Y
Building
Story 2
Foundation Slab
Sewer Public Sewer
Water Public
Architectural Style Colonial
Level or Stories 2
Additional Building Above Grade, Below Grade
New Construction N
Schools
High Schools Cherokee H.S.
School District Lenape Regional High
Others
Senior Community No
Tax ID 13-00044 22-00010
Ownership Fee Simple
SqFt Source Assessor
Special Listing Condition Bankruptcy, Third Party Approval
Read Less

Bought with Danielle Ochman • BHHS Fox & Roach-Cherry Hill




