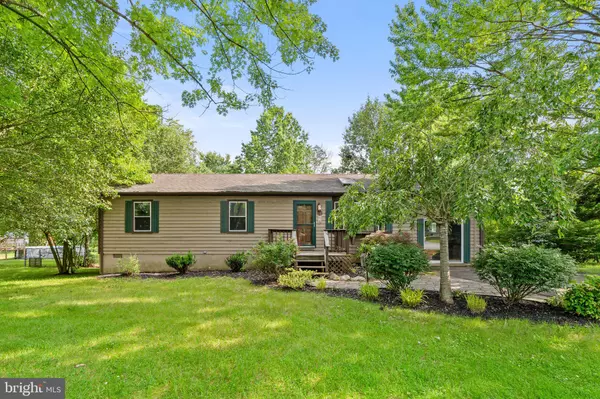For more information regarding the value of a property, please contact us for a free consultation.
6621 BELFRYS CT W Bealeton, VA 22712
Want to know what your home might be worth? Contact us for a FREE valuation!

Our team is ready to help you sell your home for the highest possible price ASAP
Key Details
Sold Price $330,000
Property Type Single Family Home
Sub Type Detached
Listing Status Sold
Purchase Type For Sale
Square Footage 1,344 sqft
Price per Sqft $245
Subdivision Fox Meade Sec D
MLS Listing ID VAFQ2005048
Sold Date 07/15/22
Style Modular/Pre-Fabricated
Bedrooms 2
Full Baths 2
HOA Y/N N
Abv Grd Liv Area 1,344
Originating Board BRIGHT
Year Built 1985
Annual Tax Amount $2,846
Tax Year 2021
Lot Size 0.531 Acres
Acres 0.53
Property Description
One level living in this rambler in a wonderful, private cul-de-sac location with no HOA!
There are beautiful distressed oak hardwood floors throughout the main living area, kitchen and hallway. The vaulted ceilings and skylight are inviting and allow plenty of light to enter the space. The den has a built-in desk with cabinets and shelves and a cozy gas fireplace in the corner. The primary bedroom has beautiful cherry hardwood flooring and an attached full bathroom with large walk-in closet. The second bedroom is across from the hall bathroom. This bathroom has a tub and the washer and dryer are located here as well. There is custom trim work and painting throughout this home.
The level lot is over half of an acre and is fenced in the rear. The expansive deck with multiple levels and gazebo is the perfect spot for relaxing in the shade of the mature trees. There are 2 sheds in the back yard as well.
Convenient location near Rt 29, Rt 28 and Rt 17 for easy access to commuter routes. Welcome home!
Location
State VA
County Fauquier
Zoning R2
Rooms
Other Rooms Dining Room, Kitchen, Family Room, Den
Main Level Bedrooms 2
Interior
Interior Features Built-Ins, Carpet, Ceiling Fan(s), Kitchen - Country, Skylight(s), Stall Shower, Tub Shower, Walk-in Closet(s), Wood Floors
Hot Water Electric
Heating Forced Air
Cooling Central A/C, Ceiling Fan(s), Window Unit(s)
Flooring Carpet, Hardwood, Other
Fireplaces Number 1
Fireplaces Type Corner, Gas/Propane
Equipment Built-In Microwave, Built-In Range, Dishwasher, Dryer, Refrigerator, Washer, Water Heater
Fireplace Y
Appliance Built-In Microwave, Built-In Range, Dishwasher, Dryer, Refrigerator, Washer, Water Heater
Heat Source Propane - Leased
Laundry Main Floor
Exterior
Exterior Feature Deck(s)
Garage Spaces 2.0
Fence Rear
Utilities Available Propane
Water Access N
Roof Type Architectural Shingle
Street Surface Black Top
Accessibility None
Porch Deck(s)
Total Parking Spaces 2
Garage N
Building
Lot Description Cul-de-sac, Front Yard, Landscaping, Level, No Thru Street, Rear Yard, Private
Story 1
Foundation Block
Sewer Public Sewer
Water Public
Architectural Style Modular/Pre-Fabricated
Level or Stories 1
Additional Building Above Grade, Below Grade
Structure Type Vaulted Ceilings,Dry Wall
New Construction N
Schools
Elementary Schools Grace Miller
Middle Schools Cedar Lee
High Schools Liberty
School District Fauquier County Public Schools
Others
Senior Community No
Tax ID 6889-93-8708
Ownership Fee Simple
SqFt Source Assessor
Acceptable Financing Cash, Conventional
Listing Terms Cash, Conventional
Financing Cash,Conventional
Special Listing Condition Standard
Read Less

Bought with Nathalie Acosta • Millennium Realty Group Inc.




