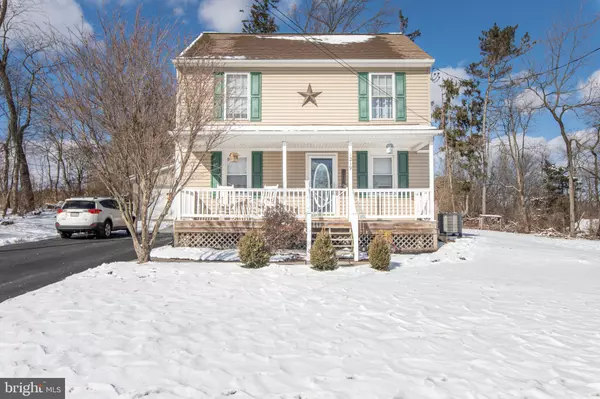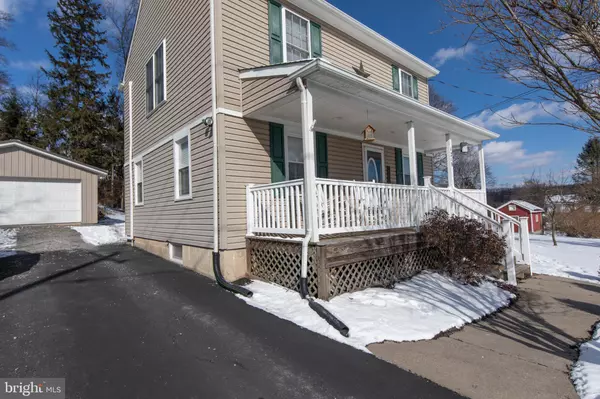For more information regarding the value of a property, please contact us for a free consultation.
1219 EBERT RD Coopersburg, PA 18036
Want to know what your home might be worth? Contact us for a FREE valuation!

Our team is ready to help you sell your home for the highest possible price ASAP
Key Details
Sold Price $354,050
Property Type Single Family Home
Sub Type Detached
Listing Status Sold
Purchase Type For Sale
Square Footage 1,344 sqft
Price per Sqft $263
Subdivision Non Available
MLS Listing ID PABU2019892
Sold Date 03/28/22
Style Colonial
Bedrooms 2
Full Baths 2
HOA Y/N N
Abv Grd Liv Area 1,344
Originating Board BRIGHT
Year Built 1947
Annual Tax Amount $3,776
Tax Year 2021
Lot Size 0.498 Acres
Acres 0.5
Lot Dimensions 154.00 x 141.00
Property Description
*H/B Offers due by 12 pm Saturday 2/19* Welcome Home to 1219 Ebert Road in the desirable Springfield Twp. This charming, cozy single home features a half-acre of land and is located on a large lot in the Blue Ribbon award-winning Palisades School District. A partially enclosed porch is perfect for relaxing summer nights. A large wood deck in the back of the house offers privacy and a place to grill and hang out with friends and family. Newer kitchen with granite countertops, wood cabinets, artistic modern backsplash, Gas stove, Dishwasher, microwave, and double sink. 2 bedrooms include a spacious master bedroom with plenty of closet space. 2 full bathrooms conveniently located on each floor. Detached oversized 38'X20' 3 bay garage perfect for a car buff or gardener. Gorgeous newer floors and New A/C MiniSplits installed 2020. Easy to show. Schedule your appointment today!
Location
State PA
County Bucks
Area Springfield Twp (10142)
Zoning RR
Rooms
Other Rooms Living Room, Dining Room, Bedroom 2, Kitchen, Basement, Bedroom 1, Other, Full Bath
Basement Full
Interior
Interior Features Walk-in Closet(s)
Hot Water Other, Oil
Heating Summer/Winter Changeover
Cooling Ceiling Fan(s), Other, Central A/C, Ductless/Mini-Split
Flooring Laminated, Vinyl, Carpet
Equipment Oven - Single, Oven/Range - Gas
Fireplace N
Appliance Oven - Single, Oven/Range - Gas
Heat Source Oil
Laundry Hookup
Exterior
Exterior Feature Patio(s), Porch(es), Deck(s)
Parking Features Other, Garage - Front Entry, Garage Door Opener, Oversized
Garage Spaces 9.0
Water Access N
View Other, Panoramic, Pasture
Roof Type Asphalt,Fiberglass
Accessibility Other
Porch Patio(s), Porch(es), Deck(s)
Total Parking Spaces 9
Garage Y
Building
Story 2
Foundation Other
Sewer On Site Septic
Water Well
Architectural Style Colonial
Level or Stories 2
Additional Building Above Grade, Below Grade
New Construction N
Schools
School District Palisades
Others
Senior Community No
Tax ID 42-005-073
Ownership Fee Simple
SqFt Source Assessor
Security Features Smoke Detector
Acceptable Financing Cash, Conventional, FHA, VA
Listing Terms Cash, Conventional, FHA, VA
Financing Cash,Conventional,FHA,VA
Special Listing Condition Standard
Read Less

Bought with Creighton Faust • RE/MAX Real Estate-Allentown




