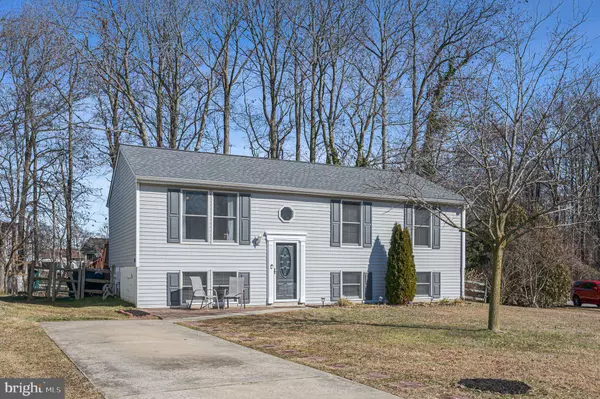For more information regarding the value of a property, please contact us for a free consultation.
65 MIDLAND DR Newark, DE 19713
Want to know what your home might be worth? Contact us for a FREE valuation!

Our team is ready to help you sell your home for the highest possible price ASAP
Key Details
Sold Price $325,000
Property Type Single Family Home
Sub Type Detached
Listing Status Sold
Purchase Type For Sale
Square Footage 1,900 sqft
Price per Sqft $171
Subdivision Newark Oaks
MLS Listing ID DENC2017828
Sold Date 05/26/22
Style Ranch/Rambler
Bedrooms 4
Full Baths 2
HOA Fees $2/ann
HOA Y/N Y
Abv Grd Liv Area 950
Originating Board BRIGHT
Year Built 1988
Annual Tax Amount $2,083
Tax Year 2021
Lot Size 10,890 Sqft
Acres 0.25
Lot Dimensions 58.40 x 129.30
Property Description
Welcome home to Newark Oaks. This well maintained raised ranch is ready for its new owners. Situated on a corner lot this home features 4 bedrooms and 2 full bathrooms. As you enter the home you will find the band new LVP in the foyer, kitchen, and living room. Just up a few steps you will find the open floorplan between the eat in kitchen and living room. Just down the hall you will find 3 nicely sized bedrooms all with ceiling fans and ample closet space. Heading down to the fully finished lower level you will find the 4th bedroom, full bathroom, laundry area w/ new LVP flooring and egress to the rear yard, and a large family room. Heading out side you will find a fenced in rear yard, 2 decks, and an 18' above ground pool. Other recent updates include a new roof 2019 as well as new high end HVAC installed May 2021. Conveniently located near shops, restaurants, medical, and major routes. Put this home on your list today.
Location
State DE
County New Castle
Area Newark/Glasgow (30905)
Zoning NC6.5
Rooms
Other Rooms Living Room, Primary Bedroom, Bedroom 2, Kitchen, Family Room, Bedroom 1, Other
Basement Walkout Stairs, Fully Finished
Main Level Bedrooms 3
Interior
Interior Features Ceiling Fan(s), Kitchen - Eat-In
Hot Water Electric
Heating Heat Pump(s)
Cooling Central A/C
Equipment Dishwasher
Fireplace N
Appliance Dishwasher
Heat Source Electric
Laundry Basement
Exterior
Exterior Feature Deck(s)
Fence Other
Water Access N
Roof Type Pitched,Shingle
Accessibility None
Porch Deck(s)
Garage N
Building
Lot Description Corner, Cul-de-sac, Level, Front Yard, Rear Yard, SideYard(s)
Story 1
Foundation Brick/Mortar
Sewer Public Sewer
Water Public
Architectural Style Ranch/Rambler
Level or Stories 1
Additional Building Above Grade, Below Grade
New Construction N
Schools
School District Christina
Others
Senior Community No
Tax ID 09-021.40-277
Ownership Fee Simple
SqFt Source Estimated
Acceptable Financing Conventional, VA, FHA 203(b), Cash, FHA
Listing Terms Conventional, VA, FHA 203(b), Cash, FHA
Financing Conventional,VA,FHA 203(b),Cash,FHA
Special Listing Condition Standard
Read Less

Bought with Jason J Duncan • BHHS Fox & Roach - Hockessin




