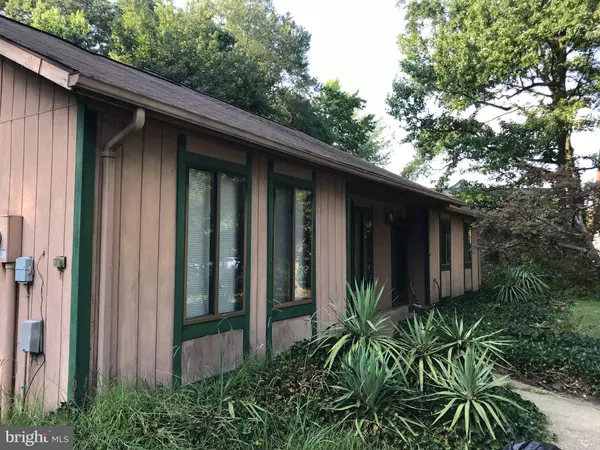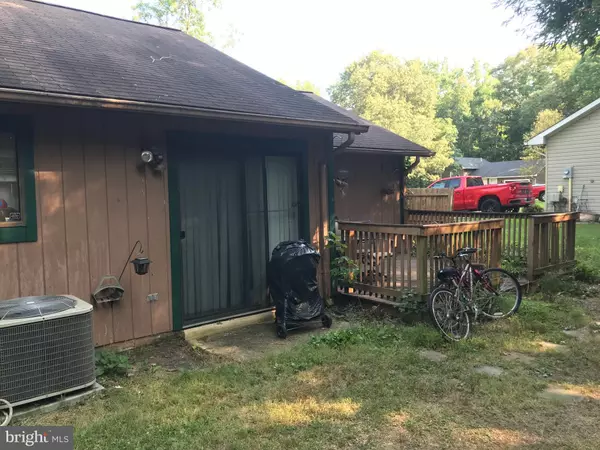For more information regarding the value of a property, please contact us for a free consultation.
3031 BLACKLAND CT Waldorf, MD 20602
Want to know what your home might be worth? Contact us for a FREE valuation!

Our team is ready to help you sell your home for the highest possible price ASAP
Key Details
Sold Price $200,000
Property Type Single Family Home
Sub Type Detached
Listing Status Sold
Purchase Type For Sale
Square Footage 1,322 sqft
Price per Sqft $151
Subdivision Huntington
MLS Listing ID MDCH2000752
Sold Date 09/02/21
Style Raised Ranch/Rambler
Bedrooms 3
Full Baths 1
HOA Fees $80/mo
HOA Y/N Y
Abv Grd Liv Area 1,322
Originating Board BRIGHT
Year Built 1983
Annual Tax Amount $2,807
Tax Year 2020
Lot Size 10,397 Sqft
Acres 0.24
Property Description
OPEN HOUSE 7/31/2021 12:00 to 3:00 PM Welcome home to this spacious Rambler! One level living at its finest! This home has lots of storage, an open kitchen area with a huge back yard with numerous trees that provide shade from the sun! This home will not disappoint. Add your personal touch and updates to make this home shine bright . Located in the heart of Waldorf near stores and close to shopping malls. Wood floors and carpeting throughout, pellet fireplace with a cozy living room area. Extended driveway will fit 3 or more cars easily. Come out to see this home. Home is Sold As Is.
Location
State MD
County Charles
Zoning PUD
Rooms
Main Level Bedrooms 3
Interior
Interior Features Dining Area, Floor Plan - Open, Flat, Ceiling Fan(s)
Hot Water Electric
Heating Heat Pump(s)
Cooling Ceiling Fan(s), Central A/C
Flooring Laminated
Fireplaces Number 1
Fireplaces Type Other
Equipment Microwave, Stove
Furnishings No
Fireplace Y
Window Features Storm
Appliance Microwave, Stove
Heat Source Electric
Laundry Washer In Unit, Dryer In Unit
Exterior
Exterior Feature Deck(s)
Garage Spaces 6.0
Utilities Available Cable TV, Electric Available, Phone
Amenities Available Other
Water Access N
Roof Type Architectural Shingle
Street Surface Paved
Accessibility No Stairs
Porch Deck(s)
Road Frontage Public
Total Parking Spaces 6
Garage N
Building
Lot Description Landscaping
Story 1
Foundation Brick/Mortar
Sewer Public Sewer
Water Public
Architectural Style Raised Ranch/Rambler
Level or Stories 1
Additional Building Above Grade, Below Grade
Structure Type Dry Wall
New Construction N
Schools
Elementary Schools Dr. Samuel A. Mudd
Middle Schools John Hanson
High Schools Thomas Stone
School District Charles County Public Schools
Others
Pets Allowed Y
HOA Fee Include Snow Removal
Senior Community No
Tax ID 0906118313
Ownership Fee Simple
SqFt Source Assessor
Security Features Non-Monitored
Acceptable Financing Cash, Conventional, FHA 203(k)
Horse Property N
Listing Terms Cash, Conventional, FHA 203(k)
Financing Cash,Conventional,FHA 203(k)
Special Listing Condition Standard
Pets Allowed No Pet Restrictions
Read Less

Bought with Tyrone T Kennedy • Taylor Properties




