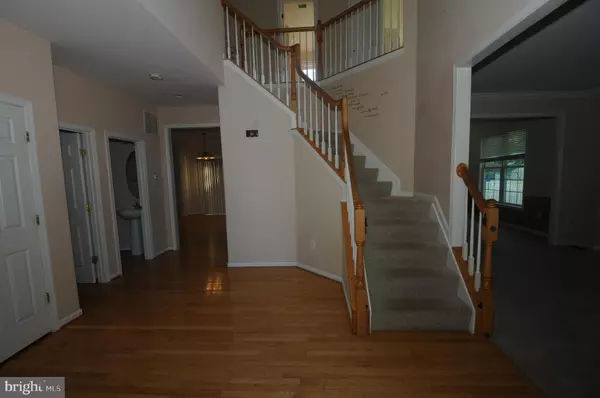For more information regarding the value of a property, please contact us for a free consultation.
401 UNIVERSITY DR Severn, MD 21144
Want to know what your home might be worth? Contact us for a FREE valuation!

Our team is ready to help you sell your home for the highest possible price ASAP
Key Details
Sold Price $578,000
Property Type Single Family Home
Sub Type Detached
Listing Status Sold
Purchase Type For Sale
Square Footage 3,042 sqft
Price per Sqft $190
Subdivision Cayuga Farm
MLS Listing ID MDAA2039084
Sold Date 10/14/22
Style Colonial
Bedrooms 4
Full Baths 3
Half Baths 1
HOA Fees $37/ann
HOA Y/N Y
Abv Grd Liv Area 3,042
Originating Board BRIGHT
Year Built 2004
Annual Tax Amount $6,014
Tax Year 2021
Lot Size 0.367 Acres
Acres 0.37
Property Description
Welcome to Cayuga Farms and this Colonial beauty waiting to be restored to it's former glory. This four, possible five bedroom, three and a half bathroom home features an impressive two story foyer entrance. Hardwood floors usher you into the main level featuring nine foot ceilings, first floor office/den/playroom/(whatever you need it to be), formal living room, formal dining room with chair railings and crown molding, half bath, Kitchen with maple cabinets, pantry, island, granite countertops and table space. The family room off the kitchen offers a cozy fireplace, built in entertainment center and a vaulted ceiling. Your choice of two staircases takes you upstairs to four spacious bedrooms, most with closet organizers. The master suite is complete with walk in closet and master bath including tub, shower enclosure, water closet and dual vanities. Downstairs there is more entertainment space with a possible fifth bedroom and third full bath. In addition there is a two car attached garage, brick patio, mostly fenced yard and solar panels. Yes, it needs some love and attention and offers you the perfect canvas for your personal touch. This property is being sold "AS IS".
Location
State MD
County Anne Arundel
Zoning R2
Rooms
Other Rooms Living Room, Dining Room, Bedroom 2, Bedroom 3, Bedroom 4, Kitchen, Family Room, Foyer, Bedroom 1, Other, Office, Recreation Room, Storage Room, Bathroom 1, Bathroom 2, Bathroom 3, Half Bath
Basement Connecting Stairway, Full, Heated, Outside Entrance, Rear Entrance, Sump Pump, Walkout Stairs
Interior
Interior Features Additional Stairway, Attic, Carpet, Chair Railings, Crown Moldings, Family Room Off Kitchen, Formal/Separate Dining Room, Kitchen - Island, Kitchen - Table Space, Pantry
Hot Water Natural Gas
Heating Forced Air
Cooling Central A/C
Fireplaces Number 1
Fireplaces Type Gas/Propane
Fireplace Y
Heat Source Natural Gas
Exterior
Parking Features Garage - Side Entry
Garage Spaces 2.0
Water Access N
Accessibility None
Attached Garage 2
Total Parking Spaces 2
Garage Y
Building
Story 3
Foundation Other
Sewer Public Sewer
Water Public
Architectural Style Colonial
Level or Stories 3
Additional Building Above Grade, Below Grade
New Construction N
Schools
School District Anne Arundel County Public Schools
Others
Senior Community No
Tax ID 020413890215368
Ownership Fee Simple
SqFt Source Assessor
Acceptable Financing Conventional, FHA, Cash, VA
Listing Terms Conventional, FHA, Cash, VA
Financing Conventional,FHA,Cash,VA
Special Listing Condition REO (Real Estate Owned)
Read Less

Bought with Ardeshir Behdad • BKI Group, LLC.




