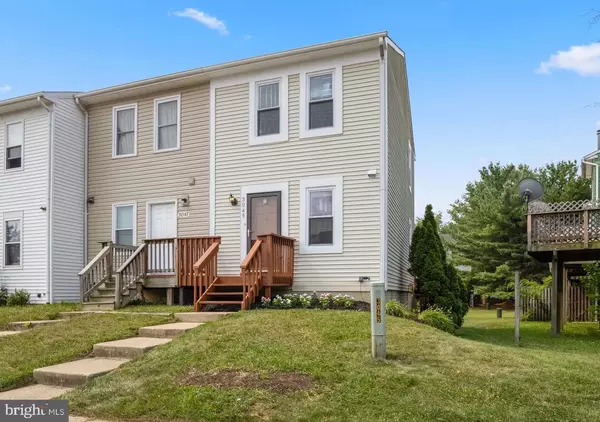For more information regarding the value of a property, please contact us for a free consultation.
3045 SHEPPERTON TER Silver Spring, MD 20904
Want to know what your home might be worth? Contact us for a FREE valuation!

Our team is ready to help you sell your home for the highest possible price ASAP
Key Details
Sold Price $323,000
Property Type Townhouse
Sub Type End of Row/Townhouse
Listing Status Sold
Purchase Type For Sale
Square Footage 1,450 sqft
Price per Sqft $222
Subdivision Avonshire
MLS Listing ID MDMC2006508
Sold Date 09/07/21
Style Colonial
Bedrooms 3
Full Baths 2
HOA Fees $96/mo
HOA Y/N Y
Abv Grd Liv Area 900
Originating Board BRIGHT
Year Built 1982
Annual Tax Amount $2,129
Tax Year 2020
Lot Size 1,238 Sqft
Acres 0.03
Property Description
BACK TO THE MARKET! Buyers financing fell through. Nows your chance! Dont miss the 3D tour and walkthrough video attached! 3-level updated townhome in the ideally located neighborhood of Avonshire. This move-in ready home features new flooring and granite in the kitchen, new carpet throughout and fresh paint from top to bottom. Enjoy 3 bedrooms, 2 baths, a spacious deck and a fully finished basement. This gorgeous home backs to a large, grassy common area with easy access to the fenced playground a few steps away. Walk from Avonshire to nearby shops, restaurants and green spaces. Very convenient public transportation and the neighborhood is located adjacent to Rt 29, ICC 200 and only minutes away from I-495.
Location
State MD
County Montgomery
Zoning RT12.
Rooms
Basement Fully Finished, Sump Pump
Interior
Interior Features Ceiling Fan(s)
Hot Water Electric
Heating Central
Cooling Central A/C
Flooring Hardwood, Carpet, Ceramic Tile
Equipment Stainless Steel Appliances
Fireplace N
Window Features Double Hung
Appliance Stainless Steel Appliances
Heat Source Electric
Laundry Washer In Unit, Dryer In Unit, Basement
Exterior
Garage Spaces 2.0
Parking On Site 1
Amenities Available Tot Lots/Playground
Water Access N
Roof Type Asphalt
Accessibility None
Total Parking Spaces 2
Garage N
Building
Story 3
Sewer Public Sewer
Water Public
Architectural Style Colonial
Level or Stories 3
Additional Building Above Grade, Below Grade
Structure Type Dry Wall
New Construction N
Schools
Elementary Schools Fairland
Middle Schools Briggs Chaney
High Schools James Hubert Blake
School District Montgomery County Public Schools
Others
Pets Allowed Y
HOA Fee Include Common Area Maintenance,Snow Removal
Senior Community No
Tax ID 160502176031
Ownership Fee Simple
SqFt Source Assessor
Acceptable Financing Conventional, Cash, FHA, Bank Portfolio, FNMA, VA
Listing Terms Conventional, Cash, FHA, Bank Portfolio, FNMA, VA
Financing Conventional,Cash,FHA,Bank Portfolio,FNMA,VA
Special Listing Condition Standard
Pets Allowed No Pet Restrictions
Read Less

Bought with Kyle Nichols • Keller Williams Capital Properties




