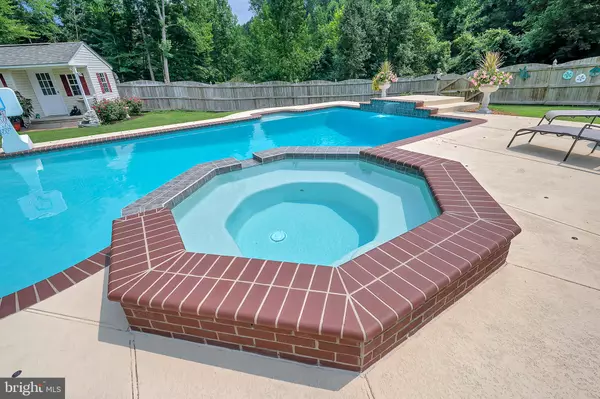For more information regarding the value of a property, please contact us for a free consultation.
3 DONNA DALE DR Fredericksburg, VA 22405
Want to know what your home might be worth? Contact us for a FREE valuation!

Our team is ready to help you sell your home for the highest possible price ASAP
Key Details
Sold Price $650,000
Property Type Single Family Home
Sub Type Detached
Listing Status Sold
Purchase Type For Sale
Square Footage 4,466 sqft
Price per Sqft $145
Subdivision Sweetbriar Woods
MLS Listing ID VAST2001010
Sold Date 09/30/21
Style Ranch/Rambler
Bedrooms 4
Full Baths 3
HOA Y/N N
Abv Grd Liv Area 2,266
Originating Board BRIGHT
Year Built 2001
Annual Tax Amount $4,750
Tax Year 2021
Lot Size 1.134 Acres
Acres 1.13
Property Description
Welcome to 3 Donna Dale Drive! This cherished custom built rambler with full country front porch draws you in! First, youll notice the hardwood floors and lovely crown and chair molding, almost everywhere! Cozy living room (office/den) is to your left, and to the right, youll enjoy serving your guest in style in the gorgeous dining room with tray ceiling! Continue on and youll discover a split bedroom plan. The spacious Primary bedroom is to your left which offers a sitting area, two separate walk-in closets with built-in, and a handsome ensuite with separate vanity/sinks, shower stall with bench, and boasting a huge jetted tub! Continue down the hallway and find an impressive family room, complete with stone gas fireplace and doors exiting to the screened in porch, overlooking the in-ground Gunite Pool with Spa. Youre sure to enjoy the open concept kitchen with custom cabinetry, gas cooktop, double wall oven, large pantry, breakfast bar, table space area and bay window overlooking the beautiful private backyard and pool! The main level offers an additional private bedroom, full bath, and den/flex/office space, with French Doors leading out to a covered porch in the deck area where you can enjoy working while overlooking your own oasis! Heading down the hallway to the garage and lower level entrance youll notice more crown and chair molding! The oversized two car side load garage renders ample cabinetry/built in storage, along with hidden storage, work bench countertops, a work sink and its own dedicated a/c and heat! Did I mention the circular driveway and this beauty sits on a private corner double lot? Lets head to the basement where you will be amazed at the space and the storage it offers. Two spacious bedrooms, a full bathroom, another workout/office/flex space, a generous Rec Room/Living Room exiting to another screened in patio leading out to the pool and backyard, huge second kitchen with dining room perfect for entertaining your pool guests, and another private space. I didnt even mention the incredible storage space and the walkout patio! One more option, this would also be the perfect MULTIGENERATIONAL home! You could possibly be in by Labor Day! Get ready to celebrate birthdays, holidays, hosting parties, and living your best life in this magnificent home! Added pool information. It is an Anthony Sylvan Pool, built in 2007. 700 sq ft, approximately 19 x 40. The depth is 3 ft to 9.5 ft.
Location
State VA
County Stafford
Zoning R1
Rooms
Other Rooms Living Room, Dining Room, Primary Bedroom, Sitting Room, Bedroom 2, Bedroom 3, Bedroom 4, Kitchen, Family Room, Foyer, Breakfast Room, Great Room, Other, Office, Bathroom 1, Bonus Room, Primary Bathroom
Basement Full, Connecting Stairway, Fully Finished, Interior Access, Outside Entrance, Rear Entrance, Sump Pump, Walkout Level
Main Level Bedrooms 2
Interior
Interior Features 2nd Kitchen, Attic, Breakfast Area, Carpet, Ceiling Fan(s), Chair Railings, Crown Moldings, Entry Level Bedroom, Family Room Off Kitchen, Floor Plan - Open, Formal/Separate Dining Room, Kitchen - Gourmet, Pantry, Primary Bath(s), Recessed Lighting, Soaking Tub, Stall Shower, Store/Office, Tub Shower, Walk-in Closet(s), Wood Floors
Hot Water Natural Gas
Heating Zoned, Forced Air
Cooling Central A/C
Flooring Carpet, Hardwood, Vinyl
Fireplaces Number 1
Fireplaces Type Gas/Propane, Mantel(s), Stone
Equipment Cooktop, Dishwasher, Disposal, Exhaust Fan, Icemaker, Oven - Double, Oven - Wall, Refrigerator, Water Heater
Fireplace Y
Window Features Double Pane,Screens,Vinyl Clad
Appliance Cooktop, Dishwasher, Disposal, Exhaust Fan, Icemaker, Oven - Double, Oven - Wall, Refrigerator, Water Heater
Heat Source Electric, Natural Gas
Laundry Main Floor, Has Laundry, Hookup
Exterior
Exterior Feature Deck(s), Porch(es)
Parking Features Additional Storage Area, Built In, Covered Parking, Garage - Side Entry, Garage Door Opener, Inside Access, Oversized
Garage Spaces 16.0
Fence Wood
Pool Gunite, In Ground, Pool/Spa Combo, Fenced
Water Access N
View Garden/Lawn
Accessibility None
Porch Deck(s), Porch(es)
Attached Garage 2
Total Parking Spaces 16
Garage Y
Building
Lot Description Backs to Trees, Corner, Landscaping, Level, Poolside, Private, Rear Yard, Secluded, SideYard(s)
Story 2
Sewer Public Sewer
Water Public
Architectural Style Ranch/Rambler
Level or Stories 2
Additional Building Above Grade, Below Grade
Structure Type Dry Wall,Tray Ceilings,Vaulted Ceilings
New Construction N
Schools
Elementary Schools Ferry Farm
Middle Schools Dixon-Smith
High Schools Stafford
School District Stafford County Public Schools
Others
Senior Community No
Tax ID 54-W2-2- -156
Ownership Fee Simple
SqFt Source Assessor
Security Features Smoke Detector
Acceptable Financing Cash, Conventional, FHA, VA
Horse Property N
Listing Terms Cash, Conventional, FHA, VA
Financing Cash,Conventional,FHA,VA
Special Listing Condition Standard
Read Less

Bought with William Wert • Berkshire Hathaway HomeServices PenFed Realty




