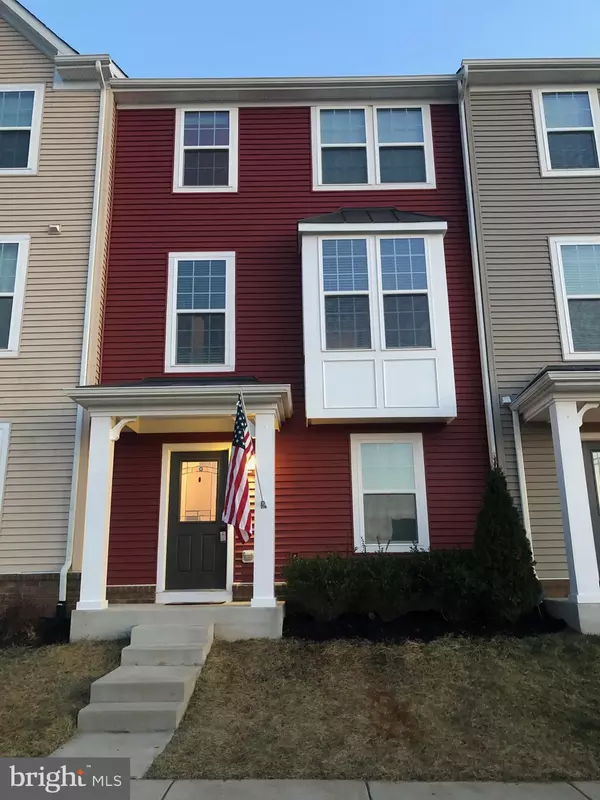For more information regarding the value of a property, please contact us for a free consultation.
5521 HALE ST Bealeton, VA 22712
Want to know what your home might be worth? Contact us for a FREE valuation!

Our team is ready to help you sell your home for the highest possible price ASAP
Key Details
Sold Price $340,000
Property Type Townhouse
Sub Type Interior Row/Townhouse
Listing Status Sold
Purchase Type For Sale
Square Footage 1,734 sqft
Price per Sqft $196
Subdivision Mintbrook
MLS Listing ID VAFQ169524
Sold Date 04/30/21
Style Craftsman
Bedrooms 3
Full Baths 2
Half Baths 1
HOA Fees $100/mo
HOA Y/N Y
Abv Grd Liv Area 1,734
Originating Board BRIGHT
Year Built 2016
Annual Tax Amount $2,509
Tax Year 2020
Lot Size 1,220 Sqft
Acres 0.03
Property Description
Built-in just 2016, this tri-level townhouse offers relaxed modern living ready for you to simply move in and enjoy. The layout is bright and welcoming with an open-plan design perfect for those who love to host friends. A quality kitchen with granite countertops, stainless steel appliances, and a center island awaits the home chef and there is both a living room and a dining room on offer. A patio deck provides the perfect place to enjoy your morning coffee or simply relax as you soak up the sunshine. There are three bedrooms, two full baths, and a half bath including the master ensuite with granite countertops. An attached one-car garage ensures convenience and there is also on-trend flooring, ceiling fans, pendant lights, and a charming front porch to welcome you home. To ensure convenience, you will live just over an hour from Washington and close to shopping, dining, and public transportation. Parks and schools are also close by so you never need to travel far to access everything you could need.
Location
State VA
County Fauquier
Zoning PR
Rooms
Basement Daylight, Full, Front Entrance, Garage Access, Interior Access, Rear Entrance
Interior
Interior Features Ceiling Fan(s), Carpet, Combination Dining/Living, Floor Plan - Open, Kitchen - Island, Window Treatments
Hot Water Electric
Heating Heat Pump(s)
Cooling Ceiling Fan(s), Central A/C, Heat Pump(s)
Flooring Carpet, Ceramic Tile, Hardwood
Equipment Built-In Microwave, Dishwasher, Disposal, Dryer - Front Loading, Exhaust Fan, Icemaker, Refrigerator, Stainless Steel Appliances, Stove, Washer - Front Loading, Water Heater
Appliance Built-In Microwave, Dishwasher, Disposal, Dryer - Front Loading, Exhaust Fan, Icemaker, Refrigerator, Stainless Steel Appliances, Stove, Washer - Front Loading, Water Heater
Heat Source Electric
Exterior
Parking Features Garage - Rear Entry, Garage Door Opener, Inside Access, Additional Storage Area
Garage Spaces 2.0
Amenities Available Common Grounds, Jog/Walk Path, Tot Lots/Playground
Water Access N
Accessibility None
Attached Garage 1
Total Parking Spaces 2
Garage Y
Building
Story 3
Sewer Public Sewer
Water Public
Architectural Style Craftsman
Level or Stories 3
Additional Building Above Grade, Below Grade
New Construction N
Schools
School District Fauquier County Public Schools
Others
HOA Fee Include Trash
Senior Community No
Tax ID 6899-17-0434
Ownership Fee Simple
SqFt Source Assessor
Acceptable Financing Cash, FHA, VA, Conventional, VHDA
Horse Property N
Listing Terms Cash, FHA, VA, Conventional, VHDA
Financing Cash,FHA,VA,Conventional,VHDA
Special Listing Condition Standard
Read Less

Bought with Cherie Beatty • RE/MAX Gateway




