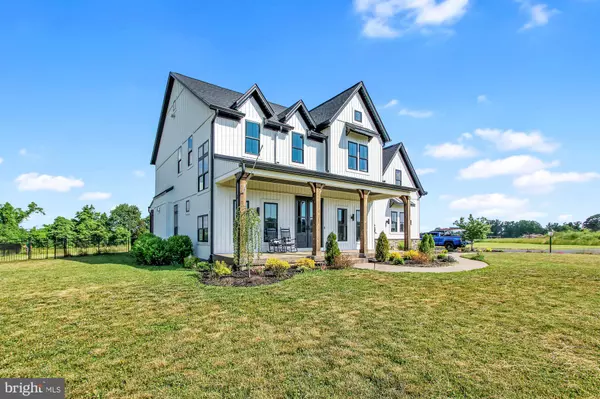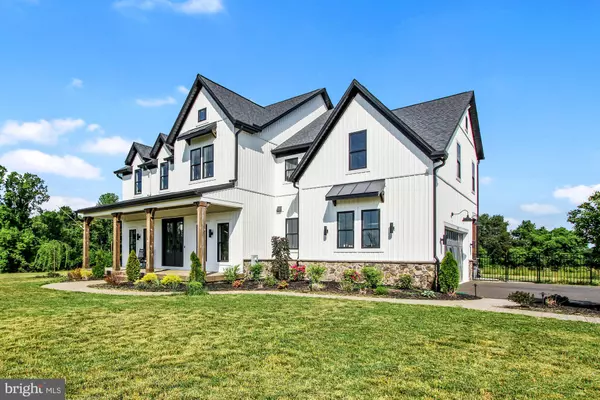For more information regarding the value of a property, please contact us for a free consultation.
2033 CONNOLLY RD Fallston, MD 21047
Want to know what your home might be worth? Contact us for a FREE valuation!

Our team is ready to help you sell your home for the highest possible price ASAP
Key Details
Sold Price $1,050,000
Property Type Single Family Home
Sub Type Detached
Listing Status Sold
Purchase Type For Sale
Square Footage 3,805 sqft
Price per Sqft $275
Subdivision Connolly Farms
MLS Listing ID MDHR260204
Sold Date 09/24/21
Style Farmhouse/National Folk,Traditional
Bedrooms 4
Full Baths 3
Half Baths 1
HOA Y/N N
Abv Grd Liv Area 3,805
Originating Board BRIGHT
Year Built 2019
Annual Tax Amount $7,481
Tax Year 2021
Lot Size 9.370 Acres
Acres 9.37
Property Description
BATTAGLIA HOMES CUSTOM BUILT MASTERPIECE! Why wait to build your dream home when its already built and move in ready!? Absolutely gorgeous luxury living on 9 acres, secluded & tucked away at the end of a no thru street. Newly built in 2019, this home comes with it all, high end finishes and custom two panel 8ft doors throughout, with no detail overlooked. This home was built for entertaining, a perfect open concept living space! Walk in to your open foyer featuring beautiful exposed beams throughout the living and dining room. Large open concept living space featuring gas fireplace, full wet bar, eat in kitchen with commercial appliances, and walk-in pantry. The wet bar off of the living room features two wine coolers and 85 lb nugget ice maker, as well as custom shelving to fit all the ingredients to make your favorite drinks. Walk upstairs to find 4 spacious bedrooms, and 3 full bathrooms. Absolutely stunning primary bedroom features vaulted ceilings, exposed beams, and a sliding barn door entering into the beautifully designed primary bathroom where you will find a large soaking tub, dual vanities, and huge walk in shower, as well as a heated towel bar and heated floors. Pocket doors from the bathroom give you access to the large walk in closet with custom built ins, also leading you into the laundry room. Forget lugging around laundry baskets? Wash, fold, and put away your laundry without even having to leave your room. Talk about convenience! Entertain outside in your quiet, private backyard, around the wood-burning fireplace, overlooking 9 acres of farmland and horses. What more could you ask for? And for all my dog lovers, this one is for you! The large 2 car garage with heating and cooling abilities, also features a built-in, zero threshold dog shower running hot and cold water, as well as a dog door that can lock, perfect for all their grooming needs. Your search is over, schedule your tour today!
Location
State MD
County Harford
Zoning AG
Rooms
Other Rooms Living Room, Dining Room, Primary Bedroom, Bedroom 2, Bedroom 3, Kitchen, Basement, Foyer, Bedroom 1, Laundry, Mud Room, Bathroom 1, Bathroom 2, Primary Bathroom, Half Bath
Basement Other, Connecting Stairway, Unfinished, Windows, Space For Rooms, Rough Bath Plumb, Interior Access
Interior
Interior Features Bar, Breakfast Area, Built-Ins, Carpet, Ceiling Fan(s), Combination Kitchen/Living, Dining Area, Exposed Beams, Family Room Off Kitchen, Floor Plan - Open, Formal/Separate Dining Room, Kitchen - Gourmet, Pantry, Primary Bath(s), Recessed Lighting, Soaking Tub, Upgraded Countertops, Walk-in Closet(s), Wet/Dry Bar
Hot Water Propane
Heating Forced Air
Cooling Ceiling Fan(s), Central A/C
Fireplaces Number 1
Fireplaces Type Gas/Propane
Equipment Built-In Microwave, Built-In Range, Dishwasher, Dryer - Front Loading, Oven - Wall, Oven - Double, Refrigerator, Stainless Steel Appliances, Washer - Front Loading, Commercial Range
Furnishings No
Fireplace Y
Appliance Built-In Microwave, Built-In Range, Dishwasher, Dryer - Front Loading, Oven - Wall, Oven - Double, Refrigerator, Stainless Steel Appliances, Washer - Front Loading, Commercial Range
Heat Source Propane - Owned
Laundry Upper Floor
Exterior
Exterior Feature Patio(s), Porch(es)
Parking Features Built In, Garage - Side Entry, Inside Access
Garage Spaces 6.0
Water Access N
Roof Type Shingle,Composite
Accessibility None
Porch Patio(s), Porch(es)
Attached Garage 2
Total Parking Spaces 6
Garage Y
Building
Story 3
Sewer Community Septic Tank, Private Septic Tank
Water Well
Architectural Style Farmhouse/National Folk, Traditional
Level or Stories 3
Additional Building Above Grade, Below Grade
New Construction N
Schools
School District Harford County Public Schools
Others
Pets Allowed Y
Senior Community No
Tax ID 1303335992
Ownership Fee Simple
SqFt Source Assessor
Horse Property N
Special Listing Condition Standard
Pets Allowed No Pet Restrictions
Read Less

Bought with Sharon L Allen • Cummings & Co. Realtors




