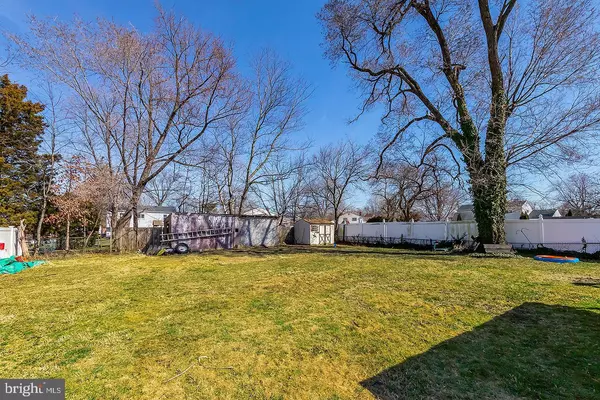For more information regarding the value of a property, please contact us for a free consultation.
190 PHOENIX AVE Mantua, NJ 08051
Want to know what your home might be worth? Contact us for a FREE valuation!

Our team is ready to help you sell your home for the highest possible price ASAP
Key Details
Sold Price $188,000
Property Type Single Family Home
Sub Type Detached
Listing Status Sold
Purchase Type For Sale
Square Footage 1,360 sqft
Price per Sqft $138
Subdivision Centre City
MLS Listing ID NJGL2012558
Sold Date 04/08/22
Style Split Level
Bedrooms 3
Full Baths 1
HOA Y/N N
Abv Grd Liv Area 1,360
Originating Board BRIGHT
Year Built 1958
Annual Tax Amount $5,486
Tax Year 2021
Lot Size 0.258 Acres
Acres 0.26
Lot Dimensions 75.00 x 150.00
Property Description
SUPER HOME IN SUPER NEIGHBORHOOD! Just needs some TLC! Act quickly - this one will not last. This is the front to back split model with living room and kitchen on the main level, 3 bedrooms upstairs with a full bathroom and a large family room on the lower level currently being used as a bedroom. There is also a laundry room on the lower level with a door leading to an enclosed patio with its own heat source, then out to a rear patio overlooking the rear yard. Has a newer roof (2020) and some newer siding (2020).
Location
State NJ
County Gloucester
Area Mantua Twp (20810)
Zoning RESIDENTIAL
Rooms
Other Rooms Living Room, Bedroom 2, Bedroom 3, Kitchen, Family Room, Bedroom 1, Laundry
Basement Interior Access, Outside Entrance, Full
Interior
Interior Features Attic/House Fan, Ceiling Fan(s), Kitchen - Eat-In, Tub Shower, Wood Floors
Hot Water Natural Gas
Heating Forced Air
Cooling Central A/C, Ceiling Fan(s)
Flooring Carpet, Wood, Vinyl
Equipment Dishwasher, Dryer, Refrigerator
Furnishings No
Fireplace N
Appliance Dishwasher, Dryer, Refrigerator
Heat Source Natural Gas
Laundry Lower Floor
Exterior
Exterior Feature Patio(s)
Garage Spaces 4.0
Utilities Available Cable TV, Phone
Water Access N
Roof Type Shingle
Street Surface Black Top
Accessibility None
Porch Patio(s)
Road Frontage Boro/Township
Total Parking Spaces 4
Garage N
Building
Lot Description Front Yard, Rear Yard, SideYard(s)
Story 3
Foundation Block
Sewer Public Sewer
Water Public
Architectural Style Split Level
Level or Stories 3
Additional Building Above Grade, Below Grade
New Construction N
Schools
Elementary Schools Centre City E.S.
Middle Schools Clearview Regional M.S.
High Schools Clearview Regional H.S.
School District Clearview Regional Schools
Others
Pets Allowed Y
Senior Community No
Tax ID 10-00012-00016
Ownership Fee Simple
SqFt Source Assessor
Acceptable Financing Cash, Conventional, FHA, VA, USDA
Horse Property N
Listing Terms Cash, Conventional, FHA, VA, USDA
Financing Cash,Conventional,FHA,VA,USDA
Special Listing Condition Standard
Pets Allowed Cats OK, Dogs OK
Read Less

Bought with Gina Romano • Romano Realty




