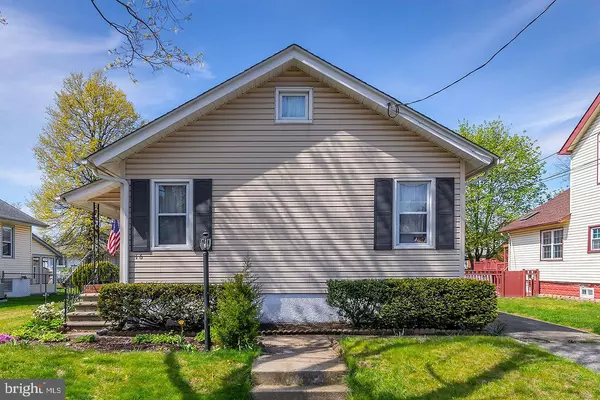For more information regarding the value of a property, please contact us for a free consultation.
16 OSWEGO AVE Audubon, NJ 08106
Want to know what your home might be worth? Contact us for a FREE valuation!

Our team is ready to help you sell your home for the highest possible price ASAP
Key Details
Sold Price $190,000
Property Type Single Family Home
Sub Type Detached
Listing Status Sold
Purchase Type For Sale
Square Footage 919 sqft
Price per Sqft $206
Subdivision None Available
MLS Listing ID NJCD394736
Sold Date 07/31/20
Style Ranch/Rambler
Bedrooms 2
Full Baths 2
HOA Y/N N
Abv Grd Liv Area 919
Originating Board BRIGHT
Year Built 1925
Annual Tax Amount $6,351
Tax Year 2019
Lot Dimensions 50.00 x 103.40
Property Description
Vacant and easy to show! Beautifully maintained and updated rancher features 2 beds, 2 full baths, partially finished basement, sunroom, 1-car attached garage and much more. Great starter home or investment property. Entering the living room from the covered porch, notice the gleaming hardwood floors which continue throughout most of the main level. The walls have been painted in soft tones throughout. 6-inch floor trim and crown molding add to the charm of this home. Through the arched entry is the formal dining room which opens to the remodeled kitchen. Kitchen features include white cabinetry, granite countertops, stainless steel appliances including built-in microwave and gas cooking, breakfast bar and bay window. Access to the partially finished basement and sunroom are located here as well. Continue to the master suite which boasts a remodeled full bath. Additionally, there is another remodeled full bath adjacent to the second bedroom where you'll find access the floored walk-up attic. Plenty of storage can be found here and the possibilities are endless with what this space could be used for. Expanding your living space is the sunroom addition. This room boasts plenty of windows and two sliders, allowing for plenty of natural sunlight. Access to the oversized 1-car garage is located here as well. Features include a large upper loft area and garage door opener. Descend to the basement level where you'll find the laundry room, den, exercise room and storage area complete with additional working commode. Both bedrooms, living room and sunroom feature ceiling fans. The fenced rear grounds feature 2 separate patios to expand your outdoor activities. The maintenance-free exterior includes vinyl siding and soffits and vinyl replacement windows. This home is ready to go and awaiting your personal touches.
Location
State NJ
County Camden
Area Audubon Boro (20401)
Zoning RESIDENTIAL
Rooms
Other Rooms Living Room, Dining Room, Primary Bedroom, Bedroom 2, Kitchen, Den, Sun/Florida Room, Exercise Room, Laundry, Storage Room
Basement Partially Finished
Main Level Bedrooms 2
Interior
Heating Baseboard - Hot Water
Cooling Wall Unit
Fireplace N
Heat Source Natural Gas
Exterior
Parking Features Garage - Front Entry, Inside Access
Garage Spaces 2.0
Water Access N
Accessibility None
Attached Garage 1
Total Parking Spaces 2
Garage Y
Building
Story 1
Sewer Public Sewer
Water Public
Architectural Style Ranch/Rambler
Level or Stories 1
Additional Building Above Grade, Below Grade
New Construction N
Schools
High Schools Audubon H.S.
School District Audubon Public Schools
Others
Senior Community No
Tax ID 01-00098-00018
Ownership Fee Simple
SqFt Source Assessor
Special Listing Condition Standard
Read Less

Bought with Julia F. Jahr • ERA Central Realty Group - Bordentown




