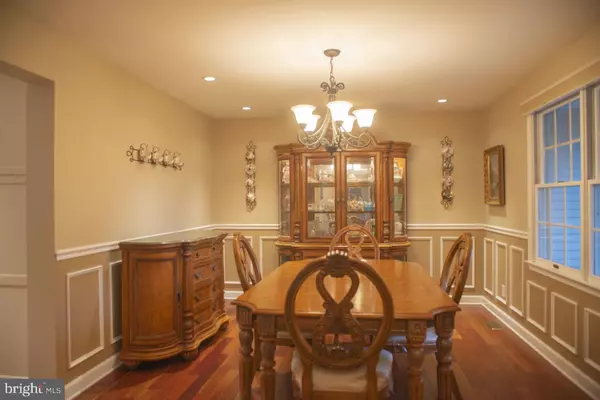For more information regarding the value of a property, please contact us for a free consultation.
27 DEMOCRAT RD Mickleton, NJ 08056
Want to know what your home might be worth? Contact us for a FREE valuation!

Our team is ready to help you sell your home for the highest possible price ASAP
Key Details
Sold Price $425,000
Property Type Single Family Home
Sub Type Detached
Listing Status Sold
Purchase Type For Sale
Square Footage 1,996 sqft
Price per Sqft $212
MLS Listing ID NJGL2007210
Sold Date 12/29/21
Style Colonial
Bedrooms 3
Full Baths 2
Half Baths 1
HOA Y/N N
Abv Grd Liv Area 1,996
Originating Board BRIGHT
Year Built 1987
Annual Tax Amount $8,431
Tax Year 2021
Lot Size 0.687 Acres
Acres 0.69
Lot Dimensions 160.00 x 187.00
Property Description
Located in beautiful Mickleton New Jersey....This wonderfully appointed colonial home sits on a large private lot and offers plenty of scenery, trees and outdoor spaces. The exterior features beautiful landscaping and nght lighting for extra curb appeal and a spacious front porch for relaxing. This home also has an in ground sprinkler system and a two car side-entry garage with automatic door openers and dirveway parking. Upon entering this lovely property you will immediately be drawn to all of the high-end upgrades and decorative finishes. There is Brazilian Hardwood Flooring throughout the entire first level. This house also features a formal dining room detailed with chair railings, shadow boxes and ornate lighting. Other highlights include a large family room with a modern stacked stone "raised" fireplace and
mantle. The kitchen is fully upgraded with granite counter tops, an under-mounted stainless sink, a completely modern stainless steel appliance package and a wall mounted double oven. The kitchen offers white maple cabinets accented with Halogen under-cabinet lights for additional charm. There is also a full-sized laundry room and powder room on the first floor. On the second level there is wall-to-wall berber carpet and you will find three spacious bedrooms. The large master bedroom has a seperate on-suite bath and plenty of closet space. There are two additional bedrooms with large closets and another full bathroom. The rear yard is absolutely perfect for entertaining. There is a "fenced" in-ground swimming pool, an over-sized deck, pavers, a stone firepit and a paved patio for quiet nights outdoors....all of which backs up to the woods. There is also a very large basement which is perfect for storage and entertaining. This home is a "TRUE MUST SEE" and may not be on the market for long.
******* THE SELLER IS PROVIDING A ONE YEAR HOME WARRANTY AT SETTLEMENT*******
Location
State NJ
County Gloucester
Area East Greenwich Twp (20803)
Zoning RESIDENTIAL
Rooms
Basement Full, Sump Pump
Main Level Bedrooms 3
Interior
Interior Features Chair Railings, Combination Kitchen/Living, Dining Area, Family Room Off Kitchen, Formal/Separate Dining Room, Kitchen - Eat-In, Recessed Lighting, Sprinkler System, Upgraded Countertops, Wood Floors
Hot Water Natural Gas
Heating Forced Air
Cooling Central A/C
Equipment Built-In Microwave, Built-In Range, Cooktop, Dishwasher, Disposal, Dryer - Gas, Oven - Double, Range Hood, Refrigerator
Appliance Built-In Microwave, Built-In Range, Cooktop, Dishwasher, Disposal, Dryer - Gas, Oven - Double, Range Hood, Refrigerator
Heat Source Natural Gas
Exterior
Exterior Feature Patio(s), Deck(s)
Parking Features Garage - Side Entry, Garage Door Opener
Garage Spaces 2.0
Pool In Ground
Utilities Available Natural Gas Available
Water Access N
Roof Type Architectural Shingle
Accessibility None
Porch Patio(s), Deck(s)
Attached Garage 2
Total Parking Spaces 2
Garage Y
Building
Story 2
Foundation Concrete Perimeter
Sewer Public Sewer
Water Public
Architectural Style Colonial
Level or Stories 2
Additional Building Above Grade, Below Grade
New Construction N
Schools
School District East Greenwich Township Public Schools
Others
Pets Allowed Y
Senior Community No
Tax ID 03-00902-00018
Ownership Fee Simple
SqFt Source Assessor
Acceptable Financing Conventional, FHA, Cash, VA
Horse Property N
Listing Terms Conventional, FHA, Cash, VA
Financing Conventional,FHA,Cash,VA
Special Listing Condition Standard
Pets Allowed No Pet Restrictions
Read Less

Bought with Louise J Marchetti • Keller Williams Real Estate - Media




