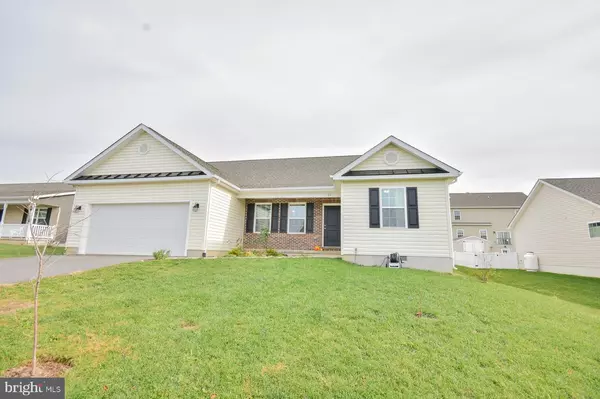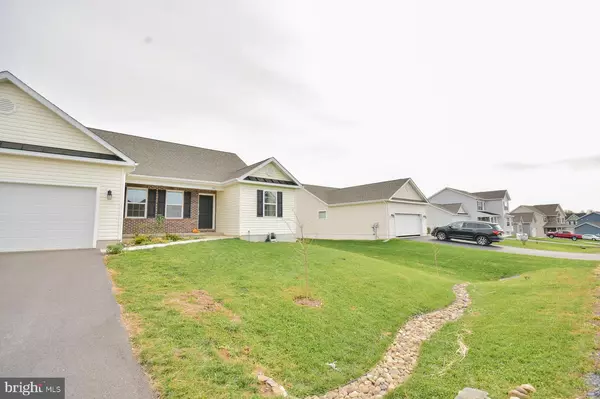For more information regarding the value of a property, please contact us for a free consultation.
86 CONSTELLATION RD Inwood, WV 25428
Want to know what your home might be worth? Contact us for a FREE valuation!

Our team is ready to help you sell your home for the highest possible price ASAP
Key Details
Sold Price $321,000
Property Type Single Family Home
Sub Type Detached
Listing Status Sold
Purchase Type For Sale
Square Footage 1,803 sqft
Price per Sqft $178
Subdivision Stoney Ridge
MLS Listing ID WVBE2004194
Sold Date 01/04/22
Style Ranch/Rambler
Bedrooms 3
Full Baths 2
HOA Fees $30/ann
HOA Y/N Y
Abv Grd Liv Area 1,803
Originating Board BRIGHT
Year Built 2020
Annual Tax Amount $545
Tax Year 2021
Lot Size 9,147 Sqft
Acres 0.21
Property Description
This meticulously maintained home is just one years old. This Ranch Home features several upgrades such as granite countertops, large kitchen island, LVP flooring throughout most of home, and stainless steel appliances. This property has 3 bedrooms and 2 full bathrooms with the primary bath having a garden tub and separate tile shower with glass door. The home is an open concept with the kitchen and living room flowing together along with a gas fireplace. There is a nice front porch for you to sit with your rockers and admire your Cherry and Crab Apple Trees. The backyard features a concrete patio with garden beds along side of it to plant your herbs and flowers. This rancher also features several items to convey including washer/dryer, window treatments, storage racks in garage, electric lawn mower, and electric weed trimmer. This home is conveniently located close to businesses, shopping, restaurants, & hospital. Move In Ready. This is an absolute must see! Call now to schedule your showing!
Location
State WV
County Berkeley
Zoning 100
Rooms
Other Rooms Dining Room, Primary Bedroom, Kitchen, Family Room, Bathroom 1, Bathroom 2
Main Level Bedrooms 3
Interior
Interior Features Breakfast Area, Carpet, Ceiling Fan(s), Combination Kitchen/Living, Floor Plan - Open, Kitchen - Gourmet, Kitchen - Island, Pantry, Recessed Lighting, Soaking Tub, Tub Shower, Walk-in Closet(s), Window Treatments, Entry Level Bedroom, Upgraded Countertops, Other
Hot Water Electric
Heating Heat Pump(s)
Cooling Heat Pump(s), Central A/C, Ceiling Fan(s), Other
Flooring Carpet, Luxury Vinyl Plank
Fireplaces Number 1
Fireplaces Type Gas/Propane, Mantel(s), Other
Equipment Built-In Microwave, Dishwasher, Dryer, Refrigerator, Stainless Steel Appliances, Stove, Washer, Water Heater
Fireplace Y
Window Features Double Hung
Appliance Built-In Microwave, Dishwasher, Dryer, Refrigerator, Stainless Steel Appliances, Stove, Washer, Water Heater
Heat Source Electric
Laundry Main Floor
Exterior
Exterior Feature Patio(s), Porch(es), Roof
Parking Features Garage - Front Entry, Garage Door Opener, Inside Access, Other
Garage Spaces 4.0
Water Access N
View Garden/Lawn, Street, Trees/Woods, Other
Roof Type Architectural Shingle
Accessibility 2+ Access Exits
Porch Patio(s), Porch(es), Roof
Attached Garage 2
Total Parking Spaces 4
Garage Y
Building
Lot Description Front Yard, Landscaping, Rear Yard, SideYard(s), Vegetation Planting, Other
Story 1
Foundation Crawl Space
Sewer Public Sewer
Water Public
Architectural Style Ranch/Rambler
Level or Stories 1
Additional Building Above Grade, Below Grade
Structure Type Dry Wall
New Construction N
Schools
School District Berkeley County Schools
Others
Senior Community No
Tax ID 07 5R011000000000
Ownership Fee Simple
SqFt Source Assessor
Security Features Smoke Detector
Acceptable Financing Cash, Conventional, FHA, USDA, VA
Horse Property N
Listing Terms Cash, Conventional, FHA, USDA, VA
Financing Cash,Conventional,FHA,USDA,VA
Special Listing Condition Standard
Read Less

Bought with Tara Sanders Lowe • 4 State Real Estate LLC
GET MORE INFORMATION





