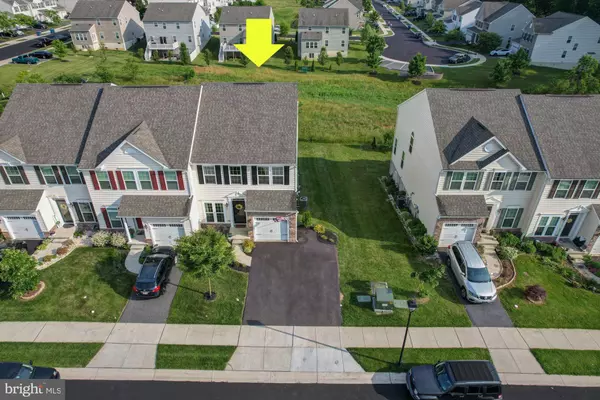For more information regarding the value of a property, please contact us for a free consultation.
514 CANAL DR Middletown, DE 19709
Want to know what your home might be worth? Contact us for a FREE valuation!

Our team is ready to help you sell your home for the highest possible price ASAP
Key Details
Sold Price $412,500
Property Type Townhouse
Sub Type End of Row/Townhouse
Listing Status Sold
Purchase Type For Sale
Square Footage 2,425 sqft
Price per Sqft $170
Subdivision Canal View
MLS Listing ID DENC2024712
Sold Date 07/06/22
Style Colonial
Bedrooms 3
Full Baths 2
Half Baths 1
HOA Fees $33/qua
HOA Y/N Y
Abv Grd Liv Area 2,425
Originating Board BRIGHT
Year Built 2017
Annual Tax Amount $2,635
Tax Year 2021
Lot Size 4,792 Sqft
Acres 0.11
Lot Dimensions 0.00 x 0.00
Property Description
The time is now! If you have been searching for a 3 bedroom, 2.5 bath, 1-car garage and finished basement with a walk out to the back yard, well then look no further! This beautiful, charming end unit townhome in Canal View at Crosslands in Middletown is like new and move-in ready!
When you enter you are welcomed with an open dinning and seating area with gorgeous wood floors. The kitchen and family room are filled with natural light in the back of the house. Whip up some appetizers while entertaining friends in your darling kitchen featuring cream cabinets, stainless steel appliances, a gas range and granite counters. The kitchen is open to the family room, so youll never miss out on the big play in a game or a great joke among guests. Take your summer dinners outside and grill on your deck, which is just off the kitchen.
Upstairs youll find three generously sized bedrooms. The primary suite is extremely spacious and the private en suite offers a double vanity and standing shower. The basement is fully finished with two storage closets and a walk out to the back patio! Did I mention the home is on a cul de sac and shows like a model home? Come see it this Sunday at our OPEN HOUSE 1-3pm!
Location
State DE
County New Castle
Area South Of The Canal (30907)
Zoning S
Rooms
Other Rooms Living Room, Primary Bedroom, Bedroom 2, Bedroom 3, Kitchen, Family Room, Basement, Laundry, Primary Bathroom, Full Bath, Half Bath
Basement Full
Interior
Hot Water Electric
Heating Forced Air
Cooling Central A/C
Fireplace N
Heat Source Electric
Exterior
Exterior Feature Deck(s), Patio(s)
Parking Features Inside Access, Garage - Front Entry
Garage Spaces 3.0
Water Access N
Accessibility None
Porch Deck(s), Patio(s)
Attached Garage 1
Total Parking Spaces 3
Garage Y
Building
Story 2
Foundation Concrete Perimeter, Permanent
Sewer Public Sewer
Water Public
Architectural Style Colonial
Level or Stories 2
Additional Building Above Grade, Below Grade
New Construction N
Schools
School District Colonial
Others
Senior Community No
Tax ID 12-041.20-116
Ownership Fee Simple
SqFt Source Assessor
Acceptable Financing Cash, Conventional, FHA, Negotiable, USDA, VA, Other
Listing Terms Cash, Conventional, FHA, Negotiable, USDA, VA, Other
Financing Cash,Conventional,FHA,Negotiable,USDA,VA,Other
Special Listing Condition Standard
Read Less

Bought with Jacob S Ryan • RE/MAX Point Realty




