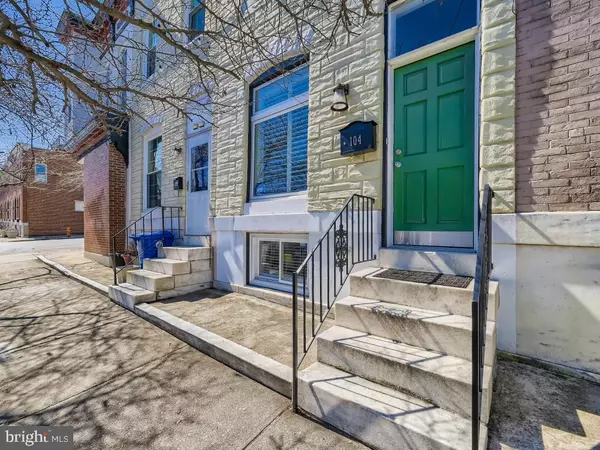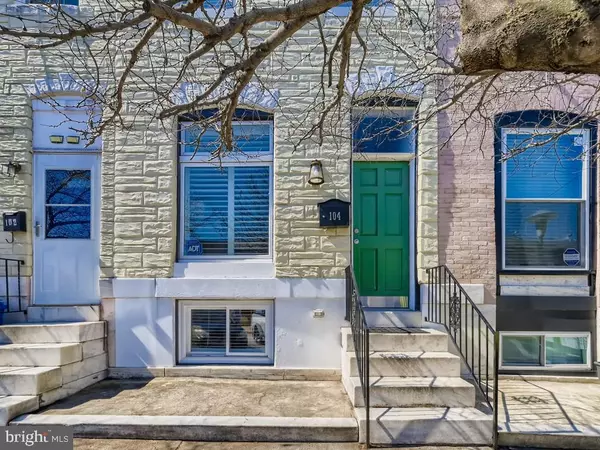For more information regarding the value of a property, please contact us for a free consultation.
104 N LUZERNE AVE Baltimore, MD 21224
Want to know what your home might be worth? Contact us for a FREE valuation!

Our team is ready to help you sell your home for the highest possible price ASAP
Key Details
Sold Price $320,000
Property Type Townhouse
Sub Type Interior Row/Townhouse
Listing Status Sold
Purchase Type For Sale
Square Footage 2,004 sqft
Price per Sqft $159
Subdivision Patterson Park
MLS Listing ID MDBA2035430
Sold Date 04/28/22
Style Federal
Bedrooms 3
Full Baths 2
Half Baths 1
HOA Y/N N
Abv Grd Liv Area 1,404
Originating Board BRIGHT
Year Built 1900
Annual Tax Amount $6,274
Tax Year 2022
Property Description
***ALL OFFERS TO BE SUBMITTED BY 12 NOON TODAY, THURSDAY MARCH 31***
Welcome to your new home, 104 N. Luzerne Avenue. Charming and warm, open and bright. The minute you step inside, you can sense how this lovely home has been maintained with love and care. Plenty of room to entertain from the spacious living room on through to the dining area and large kitchen which features granite countertops and SS appliances. The main level also includes a convenient half bath and laundry area. Upstairs on the second level, you'll find the primary bedroom with its private full bath and private deck! There's a second bath in the hallway and bedroom two offers plenty of space. The finished lower level affords many options including a possible 3rd bedroom/den/office space. The home is also a block away from beautiful Patterson Park, and has around two years left on the CHAP Tax Credit.
Location
State MD
County Baltimore City
Zoning R-8
Rooms
Other Rooms Living Room, Dining Room, Primary Bedroom, Bedroom 2, Kitchen, Den, Storage Room
Basement Fully Finished
Interior
Interior Features Floor Plan - Open, Wood Floors, Dining Area, Ceiling Fan(s)
Hot Water Natural Gas
Heating Forced Air
Cooling Central A/C
Equipment Built-In Microwave, Dishwasher, Disposal, Dryer, Oven/Range - Gas, Refrigerator, Stainless Steel Appliances, Washer
Appliance Built-In Microwave, Dishwasher, Disposal, Dryer, Oven/Range - Gas, Refrigerator, Stainless Steel Appliances, Washer
Heat Source Natural Gas
Exterior
Water Access N
Accessibility None
Garage N
Building
Story 3
Foundation Brick/Mortar
Sewer Public Sewer
Water Public
Architectural Style Federal
Level or Stories 3
Additional Building Above Grade, Below Grade
New Construction N
Schools
School District Baltimore City Public Schools
Others
Senior Community No
Tax ID 0306151709 065
Ownership Ground Rent
SqFt Source Estimated
Acceptable Financing FHA, Conventional, Contract, VA, Cash
Listing Terms FHA, Conventional, Contract, VA, Cash
Financing FHA,Conventional,Contract,VA,Cash
Special Listing Condition Standard
Read Less

Bought with Gary S Addington • Cummings & Co. Realtors




