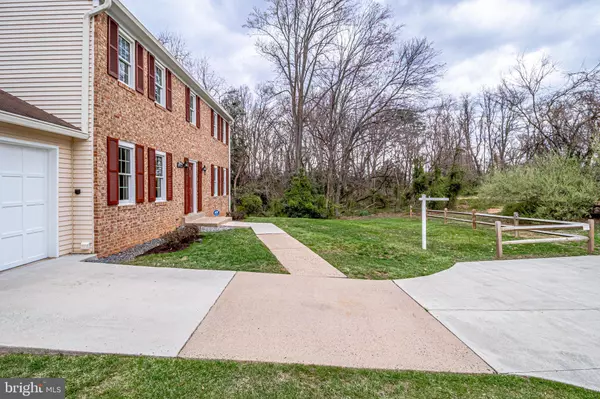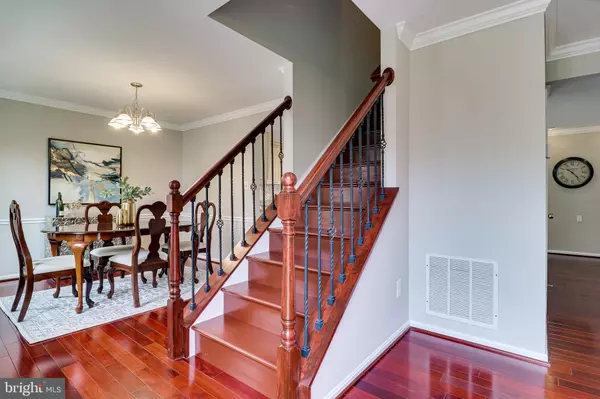For more information regarding the value of a property, please contact us for a free consultation.
4200 PICKETT RD Fairfax, VA 22032
Want to know what your home might be worth? Contact us for a FREE valuation!

Our team is ready to help you sell your home for the highest possible price ASAP
Key Details
Sold Price $868,000
Property Type Single Family Home
Sub Type Detached
Listing Status Sold
Purchase Type For Sale
Square Footage 2,808 sqft
Price per Sqft $309
Subdivision Chestnut Hills West
MLS Listing ID VAFX2055090
Sold Date 05/02/22
Style Colonial
Bedrooms 4
Full Baths 2
Half Baths 1
HOA Fees $10/ann
HOA Y/N Y
Abv Grd Liv Area 2,808
Originating Board BRIGHT
Year Built 1980
Annual Tax Amount $8,432
Tax Year 2021
Lot Size 10,584 Sqft
Acres 0.24
Property Description
Offer submission deadline midnight 04/03/2022. Woodson High!!! Absolutely gorgeous fully remodeled four bedrooms three level colonial single family home in prime location. Kitchen and bathrooms are all newly restructured and renovated, Fresh paint. Hardwoods throughout the house. Lovely treed lot with privacy and woods views. Land across from house provides a pastoral view and is owned by the HOA. Perfect home in the perfect neighborhood. Fully fenced in the rear yard, and close to just about everything. Schools, shopping, transportation, very convenient for daily life. Close to Long Branch Park trails and biking paths. Walking distance to Old Creek, Frost and Woodson Schools. Easy commute to to I495, Burke Centre VRE, Metro station, George Mason University, Twinbrooke and Main Street Shopping Centers. Pentagon commuter bus 29 stops at the end of the street. 16 minutes drive to Thomas Jefferson High School (TJ). Mason & Public bus stops at entrance to community. Sellers prefer 2 months rent back if possible.
Location
State VA
County Fairfax
Zoning 131
Rooms
Other Rooms Living Room, Dining Room, Primary Bedroom, Bedroom 2, Bedroom 3, Kitchen, Family Room, Basement, Foyer, Bedroom 1
Basement Daylight, Full, Full, Fully Finished, Improved, Walkout Level
Interior
Interior Features Chair Railings, Crown Moldings, Dining Area, Floor Plan - Open, Kitchen - Eat-In, Kitchen - Table Space, Primary Bath(s)
Hot Water Electric
Heating Heat Pump(s)
Cooling Central A/C
Flooring Hardwood, Laminated, Ceramic Tile
Fireplaces Number 1
Heat Source Electric
Laundry Has Laundry
Exterior
Parking Features Garage - Front Entry
Garage Spaces 1.0
Fence Wood, Fully
Water Access N
View Trees/Woods, Scenic Vista, Pasture
Accessibility None
Attached Garage 1
Total Parking Spaces 1
Garage Y
Building
Story 3
Foundation Permanent
Sewer Public Sewer
Water Public
Architectural Style Colonial
Level or Stories 3
Additional Building Above Grade, Below Grade
New Construction N
Schools
Elementary Schools Olde Creek
Middle Schools Frost
High Schools Woodson
School District Fairfax County Public Schools
Others
HOA Fee Include Insurance,Reserve Funds
Senior Community No
Tax ID 0583 15 0041
Ownership Fee Simple
SqFt Source Assessor
Acceptable Financing Cash, Conventional, VA, FHA
Listing Terms Cash, Conventional, VA, FHA
Financing Cash,Conventional,VA,FHA
Special Listing Condition Standard
Read Less

Bought with Michael G Huang • Kirin Realty




