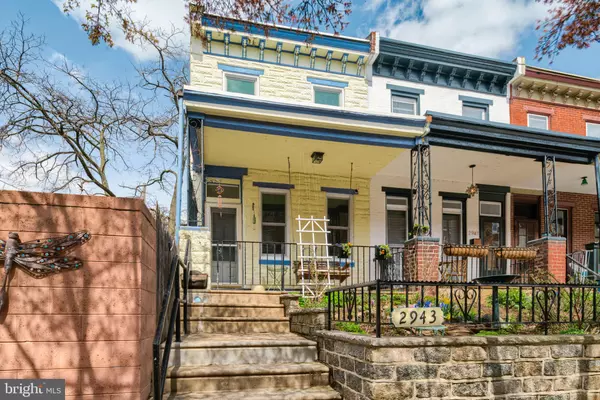For more information regarding the value of a property, please contact us for a free consultation.
2943-2945 CAMBRIDGE ST Philadelphia, PA 19130
Want to know what your home might be worth? Contact us for a FREE valuation!

Our team is ready to help you sell your home for the highest possible price ASAP
Key Details
Sold Price $435,000
Property Type Townhouse
Sub Type End of Row/Townhouse
Listing Status Sold
Purchase Type For Sale
Square Footage 1,154 sqft
Price per Sqft $376
Subdivision Art Museum Area
MLS Listing ID PAPH2100616
Sold Date 06/24/22
Style Traditional
Bedrooms 3
Full Baths 1
Half Baths 1
HOA Y/N N
Abv Grd Liv Area 1,154
Originating Board BRIGHT
Year Built 1890
Annual Tax Amount $3,311
Tax Year 2022
Lot Size 980 Sqft
Acres 0.02
Lot Dimensions 28.00 x 70.00
Property Description
RARE OPPORTUNITY: 3 Bedroom, 1.5 bath home with GARAGE and adjacent lot landscaped GARDEN plus South-facing front PORCH and garden. Both lots (total 28'x70') go from Cambridge Street to Harper Street where there is a small garage and possibility for additional parking. Open sunny first floor with hardwood floors, historic decorative columns, original stairs and banister. Deluxe new kitchen with stainless steel appliances, tile backsplash and side door to garden. Second floor has 3 bedrooms with hardwood floors and a full hall bath with skylight. Finished basement with half bath, laundry, utilities and storage. Great location close to Fairmount Park, Lemon Hill, Philadelphia Zoo, Smith Playground, Kelly and MLK Drives. A dream home for the outdoor and gardening enthusiasts - Side lot can provide storage for bikes, boats, composting and more.
Location
State PA
County Philadelphia
Area 19130 (19130)
Zoning RSA5
Rooms
Basement Fully Finished
Interior
Interior Features Ceiling Fan(s), Wainscotting, Wood Floors, Skylight(s)
Hot Water Natural Gas
Heating Hot Water
Cooling Ductless/Mini-Split, Window Unit(s)
Flooring Hardwood
Heat Source Natural Gas
Laundry Lower Floor
Exterior
Exterior Feature Porch(es), Patio(s)
Parking Features Covered Parking
Garage Spaces 1.0
Water Access N
Accessibility None
Porch Porch(es), Patio(s)
Total Parking Spaces 1
Garage Y
Building
Lot Description SideYard(s), Front Yard
Story 2
Foundation Slab
Sewer Public Sewer
Water Public
Architectural Style Traditional
Level or Stories 2
Additional Building Above Grade, Below Grade
New Construction N
Schools
Elementary Schools Robert Morris School
Middle Schools Robert Morris School
School District The School District Of Philadelphia
Others
Senior Community No
Tax ID 292170400
Ownership Fee Simple
SqFt Source Assessor
Special Listing Condition Standard
Read Less

Bought with James F Roche Jr. • KW Philly




