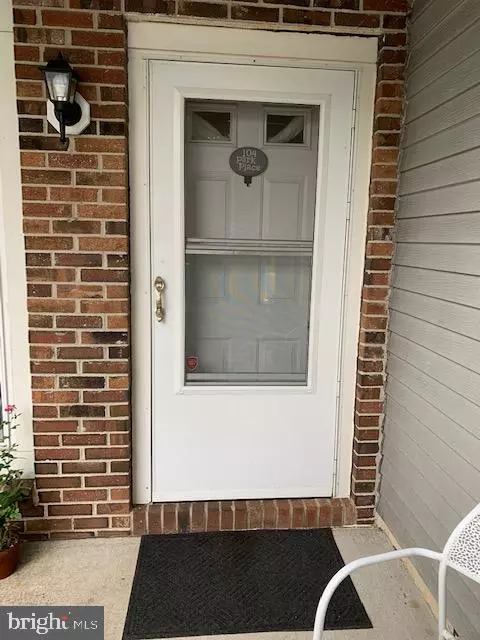For more information regarding the value of a property, please contact us for a free consultation.
104 PARK PLACE DRIVE DR Cherry Hill, NJ 08002
Want to know what your home might be worth? Contact us for a FREE valuation!

Our team is ready to help you sell your home for the highest possible price ASAP
Key Details
Sold Price $121,008
Property Type Townhouse
Sub Type Interior Row/Townhouse
Listing Status Sold
Purchase Type For Sale
Square Footage 760 sqft
Price per Sqft $159
Subdivision Park Place
MLS Listing ID NJCD406028
Sold Date 12/14/20
Style Contemporary
Bedrooms 1
Full Baths 1
HOA Fees $169/mo
HOA Y/N Y
Abv Grd Liv Area 760
Originating Board BRIGHT
Year Built 1986
Annual Tax Amount $3,687
Tax Year 2020
Lot Dimensions 0.00 x 0.00
Property Description
Beautifully updated with a COOL VIBE describes this home. $$ has gone into the well-thought-out improvements. Owner with great taste, added many features showing good workmanship in kitchen area and throughout. Kitchen with tray ceiling, Table and bar type seating are custom designed, with all new light fixtures. Flooring done in Brazillian laminate, bathroom rehabbed, Boasting new high end solid barn door entrance to entirely re-done bathroom A new vanity, shower insert and new Kohler faucets . Newly installed linen closet is a newer addition in bathroom. This move-in-ready home is located in the heart of "the best of" Shopping, Eateries and all with easy access to major highway. It is ready for new lucky owner, make that....... YOU! OFFER ACCEPTED, NO MORE SHOWINGS
Location
State NJ
County Camden
Area Cherry Hill Twp (20409)
Zoning RES
Rooms
Main Level Bedrooms 1
Interior
Interior Features Breakfast Area, Combination Dining/Living, Entry Level Bedroom, Family Room Off Kitchen, Floor Plan - Open, Kitchen - Galley, Pantry, Recessed Lighting, Walk-in Closet(s), Window Treatments
Hot Water Electric
Heating Baseboard - Electric
Cooling Central A/C
Flooring Laminated, Ceramic Tile
Equipment Built-In Range, Dishwasher, Disposal, Dryer - Gas, Oven - Self Cleaning, Washer/Dryer Stacked
Fireplace N
Appliance Built-In Range, Dishwasher, Disposal, Dryer - Gas, Oven - Self Cleaning, Washer/Dryer Stacked
Heat Source Electric
Laundry Main Floor
Exterior
Utilities Available Cable TV
Amenities Available Club House, Pool - Outdoor, Tennis Courts
Water Access N
Accessibility None
Garage N
Building
Story 1
Sewer Public Sewer
Water Public
Architectural Style Contemporary
Level or Stories 1
Additional Building Above Grade, Below Grade
New Construction N
Schools
High Schools Cherry Hill High - West
School District Cherry Hill Township Public Schools
Others
Pets Allowed Y
HOA Fee Include Common Area Maintenance,Ext Bldg Maint,Lawn Maintenance,Management,Pool(s),Snow Removal,Trash
Senior Community No
Tax ID 09-00052 01-00001-C0104
Ownership Condominium
Security Features Fire Detection System
Acceptable Financing Cash, Conventional, FHA
Horse Property N
Listing Terms Cash, Conventional, FHA
Financing Cash,Conventional,FHA
Special Listing Condition Standard
Pets Allowed Cats OK, Dogs OK
Read Less

Bought with Brent R Ward • BHHS Fox & Roach-Mt Laurel




