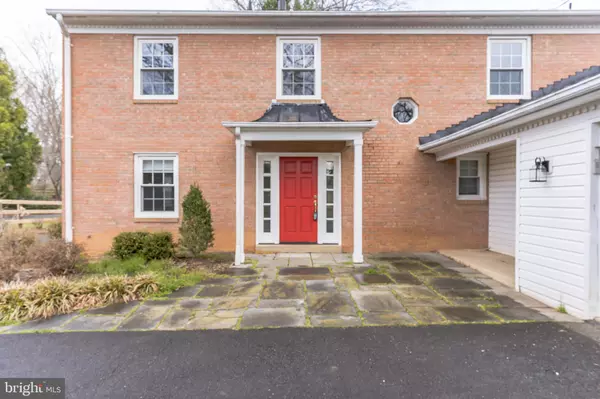For more information regarding the value of a property, please contact us for a free consultation.
11300 COROBON LN Great Falls, VA 22066
Want to know what your home might be worth? Contact us for a FREE valuation!

Our team is ready to help you sell your home for the highest possible price ASAP
Key Details
Sold Price $1,480,000
Property Type Single Family Home
Sub Type Detached
Listing Status Sold
Purchase Type For Sale
Square Footage 3,704 sqft
Price per Sqft $399
Subdivision Tally Ho
MLS Listing ID VAFX2060792
Sold Date 03/15/22
Style Colonial
Bedrooms 5
Full Baths 3
Half Baths 1
HOA Fees $100/mo
HOA Y/N Y
Abv Grd Liv Area 2,504
Originating Board BRIGHT
Year Built 1969
Annual Tax Amount $14,214
Tax Year 2022
Lot Size 7.273 Acres
Acres 7.27
Property Description
Completely renovated colonial home for rent on 7 acres pastoral horse farm in Great Falls Virginia.
This immaculate home offers 5Bedrooms, 3.5 Baths and two car Garages. Completely remodeled country kitchen with white quartz countertops, subway tiled backsplash and stainless steel appliances. Upgraded hardwood floors throughout the upper two levels as well as tiled floors in the New Mexico style basement recreation room. This one of a kind home is surrounded by more than 7 acres of pristine land, pastures and orchard and stalls in Great Falls, this equestrian property offers abundant wildlife, and absolute quiet. Awaken to the sounds of birds as your neighbors. Abundant open land provide plenty of grazing for livestock and farm animals. Pristine, level lot offers plenty of play areas.
Location
State VA
County Fairfax
Zoning 100
Rooms
Other Rooms Living Room, Dining Room, Bedroom 4, Bedroom 5, Kitchen, Family Room, Basement, Foyer, Sun/Florida Room, Recreation Room, Bathroom 1, Bathroom 2, Bathroom 3, Full Bath
Basement Daylight, Full, Fully Finished, Improved, Interior Access, Outside Entrance, Sump Pump, Walkout Level, Windows
Main Level Bedrooms 1
Interior
Interior Features Built-Ins, Breakfast Area, Ceiling Fan(s), Crown Moldings, Dining Area, Kitchen - Eat-In, Kitchen - Gourmet, Kitchen - Island, Kitchen - Table Space, Skylight(s), Window Treatments, Water Treat System
Hot Water Electric, Propane
Heating Ceiling
Cooling Central A/C
Flooring Hardwood, Carpet, Ceramic Tile
Fireplaces Number 2
Fireplaces Type Mantel(s), Wood
Equipment Cooktop, Built-In Range, Built-In Microwave, Dishwasher, Oven - Wall, Refrigerator, Range Hood
Fireplace Y
Window Features Storm
Appliance Cooktop, Built-In Range, Built-In Microwave, Dishwasher, Oven - Wall, Refrigerator, Range Hood
Heat Source Electric, Propane - Owned
Exterior
Parking Features Garage - Side Entry
Garage Spaces 2.0
Utilities Available Cable TV Available, Electric Available, Phone Available, Propane, Water Available
Water Access N
Accessibility None
Attached Garage 2
Total Parking Spaces 2
Garage Y
Building
Lot Description Cleared, Front Yard, Landscaping, Rear Yard, SideYard(s), Stream/Creek
Story 3
Foundation Brick/Mortar, Concrete Perimeter
Sewer Private Septic Tank
Water Well
Architectural Style Colonial
Level or Stories 3
Additional Building Above Grade, Below Grade
New Construction N
Schools
Elementary Schools Great Falls
Middle Schools Cooper
High Schools Langley
School District Fairfax County Public Schools
Others
Pets Allowed Y
HOA Fee Include Recreation Facility
Senior Community No
Tax ID 0062 06 0004
Ownership Fee Simple
SqFt Source Estimated
Acceptable Financing Conventional, Cash, Negotiable
Horse Property Y
Horse Feature Horses Allowed, Horse Trails, Stable(s), Paddock
Listing Terms Conventional, Cash, Negotiable
Financing Conventional,Cash,Negotiable
Special Listing Condition Standard
Pets Allowed Case by Case Basis
Read Less

Bought with Kim Kroner • Washington Dulles Real Estate Group




