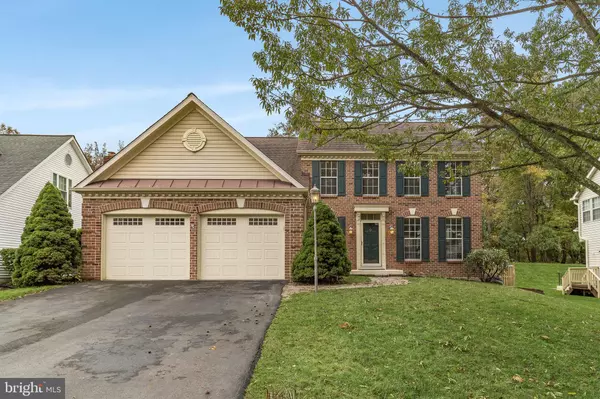For more information regarding the value of a property, please contact us for a free consultation.
12611 QUARTERHORSE DR Bowie, MD 20720
Want to know what your home might be worth? Contact us for a FREE valuation!

Our team is ready to help you sell your home for the highest possible price ASAP
Key Details
Sold Price $555,000
Property Type Single Family Home
Sub Type Detached
Listing Status Sold
Purchase Type For Sale
Square Footage 3,888 sqft
Price per Sqft $142
Subdivision Northridge Plat 3
MLS Listing ID MDPG585868
Sold Date 11/23/20
Style Colonial
Bedrooms 5
Full Baths 3
Half Baths 1
HOA Fees $54/mo
HOA Y/N Y
Abv Grd Liv Area 2,688
Originating Board BRIGHT
Year Built 1993
Annual Tax Amount $6,569
Tax Year 2019
Lot Size 8,298 Sqft
Acres 0.19
Property Description
****OPEN HOUSE Saturday, 10/31 12:00-2:00pm****Bursting with luxurious upgrades, this is a home crafted for those who prefer the finer things in life. Grand and stately, you know this is a special home from the moment you step inside the two-story foyer and take in the sweeping hardwood floors and the lovely, soft natural light. A formal living room greets you while a large doorway leads through to the formal dining room. Here, two glittering chandeliers are suspended from ornate ceiling roses while a large bay window frames views out to the gardens and water fountain. Set in the heart of the home is the gourmet kitchen complete with quality appliances including the LG Smart refrigerator with Wi-Fi enabled instaview door to see inside with just two knocks on the glass panel. You'll fall in love with the new, energy efficient Fisher & Paykel two drawer dishwasher and appreciate the Jenn-Air double ovens to prepare meals twice as fast. The family may gather at the large center island which hosts the cooktop and bar seating, and a layout that embraces the sunny breakfast nook and adjacent family room. Imagine sitting by the wood-burning fireplace on a cool winter night, sipping a drink while gathering with friends; this is a home for those who love to entertain. Double doors lead out to the picture-perfect backyard where the avid entertainer will adore the paver and flagstone patios where you can dine alfresco and relax in absolute comfort while taking in views over the terraced gardens with a pond. And, situated on the corner of the lot is the ample sized shed, offering storage for all your landscaping tools. Back inside, the bedrooms are all spacious, light-filled and comfortable including the decadent owner's suite with beautiful hardwood floors, soaring vaulted ceilings, and an abundance of natural light. No detail was spared for the custom ensuite bath featuring pocket doors to the water closet, granite countertops on each vanity, a jetted soaker tub, an incredible spa shower and a laundry chute to boot - this is a true retreat. The finished basement offers a rumpus room, a guest room and a multipurpose area which may be used as an office for those working at home. The two car garage offers plenty of space for the larger vehicles and storage space opportunities. Extra features include new gray paint throughout the home, an updated HVAC and a new roof that was installed 4 years ago. This immaculate home is nestled within the sought-after Northridge community with picturesque trails to explore, plus tennis courts, a swimming pool and a playground. The location is unbeatable with easy commuting to Annapolis, Washington DC, and the BWI Airport. You have all this while only being a short distance from retail shops, restaurants and entertainment venues. A virtual tour is available by copying and pasting this link to your browser: https://fyi.fwd.fyi/d0TH3UfQ
Location
State MD
County Prince Georges
Zoning RS
Rooms
Other Rooms Attic
Basement Connecting Stairway, Daylight, Partial, Outside Entrance, Improved, Heated, Shelving, Walkout Stairs, Windows
Interior
Hot Water Natural Gas
Heating Forced Air
Cooling Ceiling Fan(s), Central A/C, Programmable Thermostat
Fireplaces Number 1
Fireplaces Type Wood
Fireplace Y
Heat Source Natural Gas
Exterior
Parking Features Garage - Front Entry, Inside Access
Garage Spaces 2.0
Water Access N
Accessibility None
Attached Garage 2
Total Parking Spaces 2
Garage Y
Building
Story 3
Sewer Public Sewer
Water Public
Architectural Style Colonial
Level or Stories 3
Additional Building Above Grade, Below Grade
New Construction N
Schools
School District Prince George'S County Public Schools
Others
Senior Community No
Tax ID 17141596378
Ownership Fee Simple
SqFt Source Assessor
Special Listing Condition Standard
Read Less

Bought with Sonya W Lloyd • Keller Williams Preferred Properties




