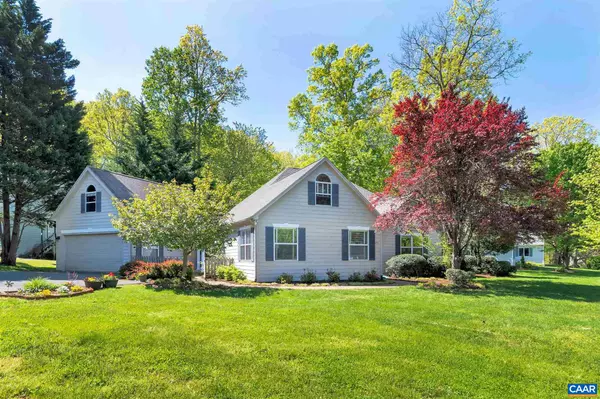For more information regarding the value of a property, please contact us for a free consultation.
292 BLACKTHORN LN LN Charlottesville, VA 22902
Want to know what your home might be worth? Contact us for a FREE valuation!

Our team is ready to help you sell your home for the highest possible price ASAP
Key Details
Sold Price $486,000
Property Type Single Family Home
Sub Type Detached
Listing Status Sold
Purchase Type For Sale
Square Footage 2,570 sqft
Price per Sqft $189
Subdivision Lake Reynovia
MLS Listing ID 616810
Sold Date 06/30/21
Style Contemporary
Bedrooms 3
Full Baths 3
Half Baths 1
Condo Fees $118
HOA Fees $63/qua
HOA Y/N Y
Abv Grd Liv Area 2,570
Originating Board CAAR
Year Built 1994
Annual Tax Amount $3,992
Tax Year 2021
Lot Size 0.320 Acres
Acres 0.32
Property Description
Don't miss this custom one of a kind one level living home with delightful open floor plan, sited on a large corner lot with a fenced yard adjacent to a forested nature area. This home offers a perfect option for two home offices or office and large separate family room suitable for home-schooling. Above the family room is a bonus room for a play area or another office. Featuring private baths for each bedroom along with 3 natural gas log fireplaces and wired for surround sound stereo in the Living Room, Family Room and Master Bedroom. A covered front entry with leaded glass front door leads into a foyer accented by a dramatic curved glass block wall with built ins for media. Special touches include the vaulted ceiling in the main gathering areas, random width silver maple floors, built-in cabinet for media, a screened porch, and children's backyard play gym. Easy access though wide doorways and halls. The side kitchen door offers convenient unloading of groceries from the detached 2 car garage with bonus upstairs storage. New roof 2015 and new HVAC 2018. Ting fiber optic is being installed in the neighborhood! Owners have loved enjoying nature and the neighborhood pool, tennis courts, playground & walking trail around the lake.,Formica Counter,Maple Cabinets,Fireplace in Family Room,Fireplace in Great Room,Fireplace in Master Bedroom
Location
State VA
County Albemarle
Zoning R-1
Rooms
Other Rooms Living Room, Dining Room, Primary Bedroom, Kitchen, Family Room, Foyer, Laundry, Office, Bonus Room, Primary Bathroom, Full Bath, Half Bath, Additional Bedroom
Main Level Bedrooms 3
Interior
Interior Features Walk-in Closet(s), Breakfast Area, Pantry, Recessed Lighting, Entry Level Bedroom
Heating Central, Forced Air
Cooling Central A/C
Flooring Carpet, Ceramic Tile, Hardwood
Fireplaces Number 3
Fireplaces Type Gas/Propane, Fireplace - Glass Doors, Other
Equipment Dryer, Washer/Dryer Stacked, Washer, Dishwasher, Oven/Range - Electric, Microwave, Refrigerator, Oven - Wall
Fireplace Y
Appliance Dryer, Washer/Dryer Stacked, Washer, Dishwasher, Oven/Range - Electric, Microwave, Refrigerator, Oven - Wall
Heat Source Natural Gas
Exterior
Exterior Feature Deck(s), Porch(es), Screened
Parking Features Other, Garage - Front Entry
Fence Partially
Amenities Available Tot Lots/Playground, Beach, Club House, Exercise Room, Lake, Swimming Pool, Tennis Courts, Jog/Walk Path
View Other, Trees/Woods
Roof Type Architectural Shingle
Accessibility 36\"+ wide Halls
Porch Deck(s), Porch(es), Screened
Garage Y
Building
Lot Description Landscaping
Story 1.5
Foundation Slab
Sewer Public Sewer
Water Public
Architectural Style Contemporary
Level or Stories 1.5
Additional Building Above Grade, Below Grade
Structure Type High,9'+ Ceilings,Tray Ceilings,Vaulted Ceilings,Cathedral Ceilings
New Construction N
Schools
Middle Schools Walton
High Schools Monticello
School District Albemarle County Public Schools
Others
HOA Fee Include Common Area Maintenance,Insurance,Pool(s),Reserve Funds,Snow Removal
Ownership Other
Special Listing Condition Standard
Read Less

Bought with LINDSAY MILBY • LORING WOODRIFF REAL ESTATE ASSOCIATES




