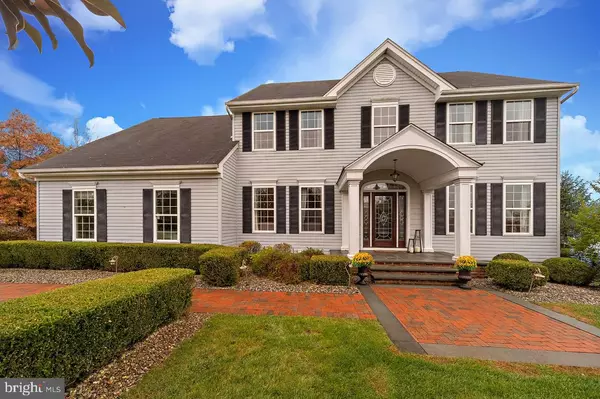For more information regarding the value of a property, please contact us for a free consultation.
15 MUSIC MOUNTAIN BLVD Lambertville, NJ 08530
Want to know what your home might be worth? Contact us for a FREE valuation!

Our team is ready to help you sell your home for the highest possible price ASAP
Key Details
Sold Price $640,000
Property Type Single Family Home
Sub Type Detached
Listing Status Sold
Purchase Type For Sale
Square Footage 2,905 sqft
Price per Sqft $220
Subdivision Estates@W.Amwell
MLS Listing ID NJHT106668
Sold Date 12/29/20
Style Colonial
Bedrooms 4
Full Baths 2
Half Baths 1
HOA Y/N N
Abv Grd Liv Area 2,905
Originating Board BRIGHT
Year Built 2001
Annual Tax Amount $11,534
Tax Year 2020
Lot Size 1.530 Acres
Acres 1.53
Lot Dimensions 0.00 x 0.00
Property Description
Amongst the bucolic rolling hills of the Amwell Valley, Welcome home to the Estates at West Amwell. This gorgeous, meticulously maintained 4 bedrooms, 2.5 bath colonial style home is a beauty located on a fabulous premier 1.53-acre lot. Nearly 3000 sqft of living space and stunning sunset views, you can see pride of ownership the moment you drive up to the property. Inviting portico and front porch adorn professionally landscaped front yard with manicured lawn, boxwoods, magnolia and maple trees . Your back-yard oasis awaits with self-cleaning, heated (2017) salt water inground pool with interior sun deck surrounded by decorative pavers. From the pool, enjoy outdoor living on your 20 X 30 Trex Deck with 12 X 12 covered Gazebo. 1st floor highlights include: 9 ft ceilings. Grand 2 story entry foyer with winding staircase of oak treads and iron balustrades. Formal living and dining room accented with plush carpeting and crown/chair rail moldings. You'll enjoy working from home in the spacious library with french doors, custom built-ins and open green space view. Chef's gourmet kitchen with breakfast area features maple cabinets, corian countertops, under cabinet lighting and oversized center island seating. Upgraded newer state of the art GE cafe refrigerator and oven. Begin your morning off with fresh brewed coffee right from the fridge or start dinner from App on your cell phone. Perfect for entertaining, the modern floor plan allows the seamless flow from the kitchen into the exquisite family room featuring generous installations of windows, spectacular tray ceiling, custom lighting and remote-controlled gas fireplace. 2nd floor highlights: Impressive Master bedroom suite with separate 15 X 12 sitting area and dual walk-in closets. Master bath with 2 sink vanity, oversized Jacuzzi tub, stall shower w/glass doors and decorative ceramic tiles. 3 spacious bedrooms with crown moldings (one can be used as a 2nd office/study) and ceramic titled hall bath. Additional amenities include: New Roof 2020, (completed before closing) 1st floor laundry/mud room, gorgeous paint colors, custom drapes and blinds. New gleaming custom hardwood floors, newer thermopane windows, and recessed lighting thru-out. Steel beam construction, tankless, instantaneous hot water heater and 2 zoned heating and air conditioning. Huge, full, ready to finish walkout basement with rough plumbing for a full bath. All Appliances included. Water sprinkler system, extensive exterior lighting, 2 car attached garage with openers and so much more! Minutes away, enjoy boutiques, eateries, spas, entertainment in the Delaware River towns of Lambertville or New Hope in Bucks County PA. Centrally located between Philadelphia and NYC, it's a short commute to Routes 29, 179, 202. If the crisp feel of newer construction, set in an established neighborhood with mature tree lines and professional landscaping, without the wait of construction delays is what you've been searching for call for an appointment today. With all the modern touches today's homeowner has come to expect, it's only a sale away.
Location
State NJ
County Hunterdon
Area West Amwell Twp (21026)
Zoning R-1A
Rooms
Other Rooms Living Room, Dining Room, Primary Bedroom, Sitting Room, Bedroom 2, Bedroom 3, Bedroom 4, Kitchen, Family Room, Foyer, Study, Laundry
Basement Walkout Level, Rough Bath Plumb, Interior Access, Outside Entrance, Full
Interior
Interior Features Attic/House Fan, Breakfast Area, Built-Ins, Crown Moldings, Curved Staircase, Kitchen - Gourmet, Kitchen - Island, Pantry, Walk-in Closet(s)
Hot Water Natural Gas
Heating Forced Air
Cooling Central A/C
Flooring Ceramic Tile, Hardwood
Fireplaces Number 1
Fireplaces Type Gas/Propane
Equipment Cooktop, Dishwasher, Dryer, Microwave, Oven - Self Cleaning, Washer, Water Heater - Tankless
Fireplace Y
Appliance Cooktop, Dishwasher, Dryer, Microwave, Oven - Self Cleaning, Washer, Water Heater - Tankless
Heat Source Natural Gas
Laundry Main Floor
Exterior
Exterior Feature Deck(s), Porch(es)
Parking Features Garage Door Opener
Garage Spaces 2.0
Pool Indoor, Saltwater
Water Access N
View Scenic Vista
Roof Type Asphalt,Shingle
Accessibility None
Porch Deck(s), Porch(es)
Attached Garage 2
Total Parking Spaces 2
Garage Y
Building
Lot Description Backs to Trees
Story 2
Sewer On Site Septic
Water Public
Architectural Style Colonial
Level or Stories 2
Additional Building Above Grade, Below Grade
Structure Type 9'+ Ceilings,Vaulted Ceilings
New Construction N
Schools
Elementary Schools Lambertville E.S.
Middle Schools South Hunterdon
High Schools South Hunterdon Regional H.S.
School District South Hunterdon Regional
Others
Pets Allowed Y
Senior Community No
Tax ID 26-00003 02-00010
Ownership Fee Simple
SqFt Source Assessor
Acceptable Financing Cash, Conventional
Horse Property N
Listing Terms Cash, Conventional
Financing Cash,Conventional
Special Listing Condition Standard
Pets Allowed Cats OK, Dogs OK
Read Less

Bought with Erin McManus-Keyes • Corcoran Sawyer Smith




