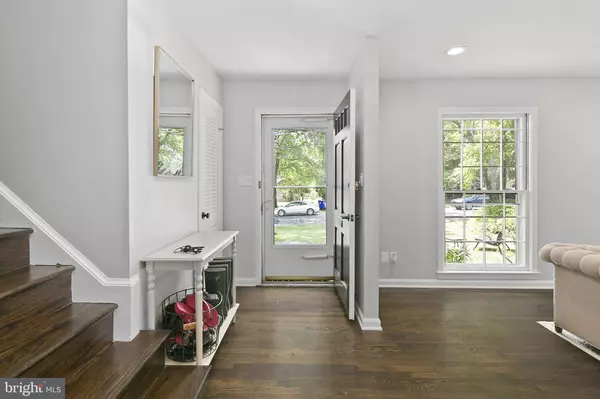For more information regarding the value of a property, please contact us for a free consultation.
7045 WOLFTREE LN Rockville, MD 20852
Want to know what your home might be worth? Contact us for a FREE valuation!

Our team is ready to help you sell your home for the highest possible price ASAP
Key Details
Sold Price $960,000
Property Type Single Family Home
Sub Type Detached
Listing Status Sold
Purchase Type For Sale
Square Footage 2,840 sqft
Price per Sqft $338
Subdivision Old Farm
MLS Listing ID MDMC716994
Sold Date 09/21/20
Style Traditional
Bedrooms 4
Full Baths 2
Half Baths 1
HOA Y/N N
Abv Grd Liv Area 2,360
Originating Board BRIGHT
Year Built 1962
Annual Tax Amount $8,219
Tax Year 2019
Lot Size 0.258 Acres
Acres 0.26
Property Description
Fully renovated house on one of the best streets in Old Farm. Brand new gourmet kitchen which has been opened up to the living and dinning rooms. Spa-like master bathroom. Renovated hallway bathroom and powder room. Updated library/office. Expanded master walk in closet with built-ins. Refinished hardwood floors throughout. Finished basement including washer dryer closet with industrial utility sink, workshop and waterproof flooring. All light fixtures replaced with LED lights. Updated washer and dryer. 2nd full-size fridge in basement. Ample storage - attic, built-ins, eaves. Freshly painted inside and out.New patio, garden pergola and all new landscaping including native plant butterfly garden. 6" gutters with gutter guards. Belt driven nearly silent wifi enabled garage door system. Walking path directly from the backyard to the Old Farm pool.Don't miss!
Location
State MD
County Montgomery
Zoning R90
Rooms
Basement Improved, Partially Finished, Interior Access, Workshop, Connecting Stairway, Heated
Interior
Interior Features Built-Ins, Kitchen - Gourmet, Primary Bath(s), Recessed Lighting, Soaking Tub, Stall Shower, Walk-in Closet(s), Wainscotting, Wood Floors
Hot Water Natural Gas
Heating Forced Air
Cooling Central A/C
Fireplaces Number 2
Equipment Built-In Microwave, Dishwasher, Disposal, Dryer, Exhaust Fan, Extra Refrigerator/Freezer, Water Heater, Washer, Stove, Refrigerator, Range Hood
Appliance Built-In Microwave, Dishwasher, Disposal, Dryer, Exhaust Fan, Extra Refrigerator/Freezer, Water Heater, Washer, Stove, Refrigerator, Range Hood
Heat Source Natural Gas
Exterior
Exterior Feature Patio(s)
Parking Features Garage - Front Entry, Garage Door Opener, Inside Access
Garage Spaces 3.0
Water Access N
Roof Type Asphalt
Accessibility None
Porch Patio(s)
Attached Garage 1
Total Parking Spaces 3
Garage Y
Building
Story 4
Sewer Public Sewer
Water Public
Architectural Style Traditional
Level or Stories 4
Additional Building Above Grade, Below Grade
New Construction N
Schools
School District Montgomery County Public Schools
Others
Pets Allowed Y
Senior Community No
Tax ID 160400097683
Ownership Fee Simple
SqFt Source Assessor
Horse Property N
Special Listing Condition Standard
Pets Allowed No Pet Restrictions
Read Less

Bought with Erich W Cabe • Compass




