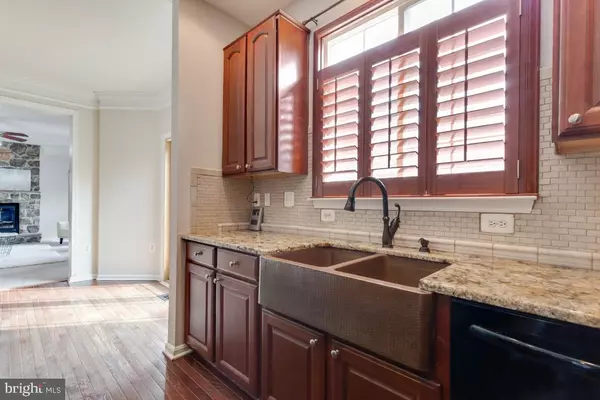For more information regarding the value of a property, please contact us for a free consultation.
129 ALPINE DR SE Leesburg, VA 20175
Want to know what your home might be worth? Contact us for a FREE valuation!

Our team is ready to help you sell your home for the highest possible price ASAP
Key Details
Sold Price $749,000
Property Type Single Family Home
Sub Type Detached
Listing Status Sold
Purchase Type For Sale
Square Footage 3,949 sqft
Price per Sqft $189
Subdivision Stowers
MLS Listing ID VALO432646
Sold Date 04/09/21
Style Colonial
Bedrooms 4
Full Baths 4
Half Baths 1
HOA Fees $75/mo
HOA Y/N Y
Abv Grd Liv Area 3,022
Originating Board BRIGHT
Year Built 2001
Annual Tax Amount $7,060
Tax Year 2021
Lot Size 7,841 Sqft
Acres 0.18
Property Description
Wonderful Richmond American Waterford II model with 4BR, 4.5 BA with 2 car garage in sought after Evergreen Meadows - Large Kitchen with granite counters, center island and breakfast room - Spacious family room with new carpet and gas fireplace - Separate formal living & dining rooms and home office - Large owners suite with sitting room, 3 sided gas fireplace, walk in closet and owners bath with soaking tub & separate shower - The upper level has 3 additional bedrooms, 2 full bathrooms and a laundry room - Great walk up level rec room, game room, den, full bathroom and storage room - Great backyard with a paver patio and fence - Recent updates include a remodeled kitchen,roof, sump pump, whole house painted and upper 2 levels of carpet - This home is minutes from Downtown Leesburg, shopping, restaurants, schools and the commuter routes of the Dulles Greenway, Rt. 7 & Rt. 15 - This established community has a large pool, swim team, tennis courts, playground, common areas and walking paths throughout!
Location
State VA
County Loudoun
Zoning 03
Rooms
Other Rooms Living Room, Dining Room, Primary Bedroom, Sitting Room, Bedroom 2, Bedroom 3, Bedroom 4, Kitchen, Game Room, Family Room, Den, Breakfast Room, Office, Recreation Room
Basement Full
Interior
Hot Water Natural Gas
Heating Forced Air
Cooling Central A/C, Ceiling Fan(s)
Fireplaces Number 2
Fireplaces Type Gas/Propane, Mantel(s)
Equipment Cooktop, Cooktop - Down Draft, Dishwasher, Disposal, Dryer, Exhaust Fan, Icemaker, Microwave, Oven - Double, Oven - Wall, Refrigerator, Stainless Steel Appliances, Washer, Water Heater
Fireplace Y
Appliance Cooktop, Cooktop - Down Draft, Dishwasher, Disposal, Dryer, Exhaust Fan, Icemaker, Microwave, Oven - Double, Oven - Wall, Refrigerator, Stainless Steel Appliances, Washer, Water Heater
Heat Source Natural Gas
Exterior
Exterior Feature Patio(s)
Parking Features Garage - Front Entry
Garage Spaces 2.0
Amenities Available Common Grounds, Pool - Outdoor, Tennis Courts, Tot Lots/Playground
Water Access N
Accessibility None
Porch Patio(s)
Attached Garage 2
Total Parking Spaces 2
Garage Y
Building
Story 3
Sewer Public Sewer
Water Public
Architectural Style Colonial
Level or Stories 3
Additional Building Above Grade, Below Grade
New Construction N
Schools
Elementary Schools Evergreen Mill
Middle Schools J. L. Simpson
High Schools Loudoun County
School District Loudoun County Public Schools
Others
HOA Fee Include Common Area Maintenance,Pool(s),Snow Removal,Trash
Senior Community No
Tax ID 233380480000
Ownership Fee Simple
SqFt Source Assessor
Special Listing Condition Standard
Read Less

Bought with Michelina A Queri • Samson Properties




