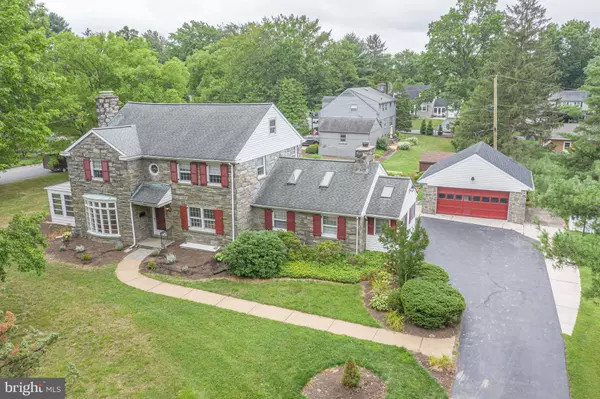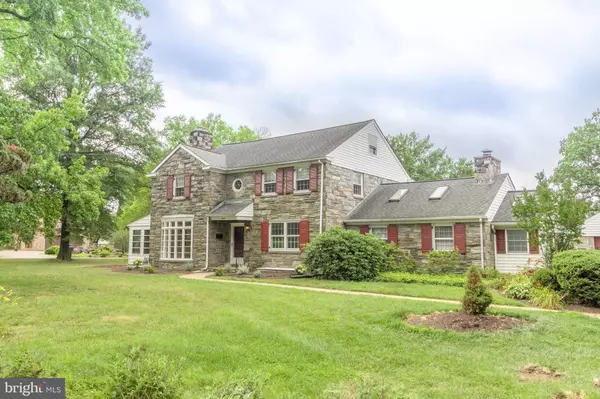For more information regarding the value of a property, please contact us for a free consultation.
4642 WELDIN RD Wilmington, DE 19803
Want to know what your home might be worth? Contact us for a FREE valuation!

Our team is ready to help you sell your home for the highest possible price ASAP
Key Details
Sold Price $439,800
Property Type Single Family Home
Sub Type Detached
Listing Status Sold
Purchase Type For Sale
Square Footage 2,900 sqft
Price per Sqft $151
Subdivision Liftwood
MLS Listing ID DENC505556
Sold Date 09/30/20
Style Colonial
Bedrooms 4
Full Baths 2
Half Baths 1
HOA Y/N N
Abv Grd Liv Area 2,900
Originating Board BRIGHT
Year Built 1941
Annual Tax Amount $4,890
Tax Year 2020
Lot Size 0.520 Acres
Acres 0.52
Lot Dimensions 150 x 150
Property Description
Visit this home virtually: https://vhmedia.seehouse.at/1650134?idx=1 - Welcome to 4642 Weldin Road. This 4-bedroom, 2.5 bath, stone 2-story house has great charm and character of an older home and on a half-acre of beautiful land. Step into the center hall foyer with slate flooring where the first thing youll notice is the hardwoods that flow throughout much of the home. The living room features a floor to ceiling bay window, brick fireplace and door to the enclosed porch with jalousie windows, ceiling fans, wood paneling, and slate flooring. There is a large formal dining room with crown and chair rail moldings, gorgeous chandelier, and ample natural light. At the end of the foyer is a powder room and main floor office that also connects to the porch. The updated, eat-in kitchen has wood cabinetry and floors, recessed lights, stainless steel sink, counter and refrigerator, tile backsplash, an electric cooktop, double wall ovens, and microwave. Off the kitchen is a spectacular family room with floor to ceiling stone fireplace, vaulted ceilings, skylights, and wet bar area with additional cabinetry, sink, and wine refrigerator. Conveniently located next to the family room are the mudroom and first-floor laundry room. Upstairs features 4 spacious bedrooms, all with ceiling fans. The master suite boasts two closets and a master bath with a tiled shower. The additional bedrooms share a full hall bath with a shower/tub combination, neutral tile, and a new vanity plus faucet. Theres a bonus room at the end of the upstairs hallway that could be an additional office space or walk-in closet and a finished attic space accessed from the pull-down stairs. The basement has a recreation room and utility room with walk-out steps to the backyard. The 2-car detached garage features a brand-new roof (2020) and provides ample storage space. The large lot boasts mature trees, beautiful landscaping, and patio making it the perfect place to relax or entertain. Additional features include the new gas boiler and central air conditioning system (2020), new hot water heater (2018), and 200-amp circuit breakers. This North Wilmington charmer is located within walking distance to the Northern Delaware Greenways!
Location
State DE
County New Castle
Area Brandywine (30901)
Zoning NC10
Rooms
Other Rooms Living Room, Dining Room, Primary Bedroom, Bedroom 2, Bedroom 3, Bedroom 4, Kitchen, Family Room, Laundry, Mud Room, Office, Bonus Room, Screened Porch
Basement Walkout Stairs
Interior
Hot Water Natural Gas
Heating Hot Water
Cooling Central A/C
Fireplaces Number 2
Fireplace Y
Heat Source Natural Gas
Laundry Main Floor
Exterior
Parking Features Garage - Front Entry
Garage Spaces 2.0
Water Access N
Accessibility None
Total Parking Spaces 2
Garage Y
Building
Story 2
Sewer Public Sewer
Water Public
Architectural Style Colonial
Level or Stories 2
Additional Building Above Grade, Below Grade
New Construction N
Schools
Elementary Schools Carrcroft
Middle Schools Springer
High Schools Mount Pleasant
School District Brandywine
Others
Senior Community No
Tax ID 0611200140
Ownership Fee Simple
SqFt Source Assessor
Special Listing Condition Standard
Read Less

Bought with Jonathan J Park • RE/MAX Edge
GET MORE INFORMATION





