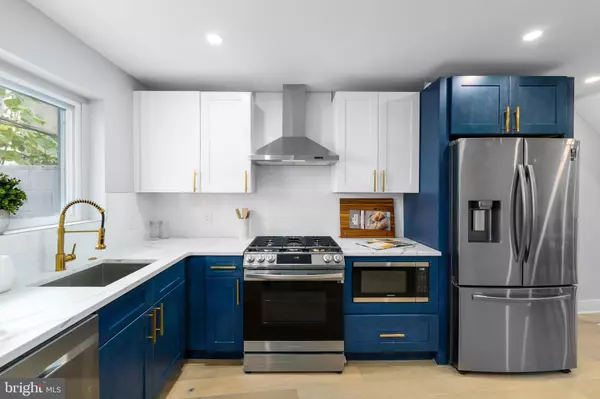For more information regarding the value of a property, please contact us for a free consultation.
833 SEARS ST Philadelphia, PA 19147
Want to know what your home might be worth? Contact us for a FREE valuation!

Our team is ready to help you sell your home for the highest possible price ASAP
Key Details
Sold Price $462,500
Property Type Townhouse
Sub Type Interior Row/Townhouse
Listing Status Sold
Purchase Type For Sale
Square Footage 1,500 sqft
Price per Sqft $308
Subdivision Passyunk Square
MLS Listing ID PAPH2035168
Sold Date 02/15/22
Style Mid-Century Modern,Traditional
Bedrooms 3
Full Baths 3
HOA Y/N N
Abv Grd Liv Area 1,500
Originating Board BRIGHT
Year Built 2021
Annual Tax Amount $2,620
Tax Year 2021
Lot Size 783 Sqft
Acres 0.02
Lot Dimensions 16.31 x 48.00
Property Description
This beautifully reimagined custom renovation project features two (2) bedrooms and three (3) full bathrooms. Outfitted with modern finishes, creative layouts, and sleek design, this Passyunk Square home is a wonderful addition to the neighborhood.
Enter into the bright living room, complete with brand new hardwood floors and ample natural light from expansive front windows. The kitchen offers an open concept with brand-new countertops, abundant cabinet space, and stainless appliance which flow into a spacious dining and entertainment area. A window overlooks a sunny back patio, perfect for a quiet afternoon lounge or dinner outside. The primary bedroom offers plentiful space and a his and hers closet as well as an on-suite bathroom. The secondary bedroom offers similar organized storage, and bright eastern light.
This delightful block is steps from the Passyunk Avenue corridor, offering local favorites and a vibrant neighborhood atmosphere!
Location
State PA
County Philadelphia
Area 19147 (19147)
Zoning RSA5
Rooms
Basement Fully Finished
Interior
Interior Features Bar, Floor Plan - Open, Kitchen - Eat-In, Recessed Lighting, Walk-in Closet(s)
Hot Water Electric
Heating Central
Cooling Central A/C
Flooring Wood
Equipment Built-In Microwave, Dishwasher, Disposal, Oven - Self Cleaning, Oven/Range - Gas, Range Hood, Refrigerator, Stainless Steel Appliances
Fireplace N
Appliance Built-In Microwave, Dishwasher, Disposal, Oven - Self Cleaning, Oven/Range - Gas, Range Hood, Refrigerator, Stainless Steel Appliances
Heat Source Electric
Laundry Basement
Exterior
Exterior Feature Patio(s)
Water Access N
Accessibility None
Porch Patio(s)
Garage N
Building
Story 2
Foundation Slab
Sewer Public Sewer
Water Public
Architectural Style Mid-Century Modern, Traditional
Level or Stories 2
Additional Building Above Grade
New Construction Y
Schools
School District The School District Of Philadelphia
Others
Senior Community No
Tax ID 012198200
Ownership Fee Simple
SqFt Source Assessor
Acceptable Financing Cash, FHA, Conventional
Horse Property N
Listing Terms Cash, FHA, Conventional
Financing Cash,FHA,Conventional
Special Listing Condition Standard
Read Less

Bought with Dayna Maxine Hillis • Elfant Wissahickon Realtors




