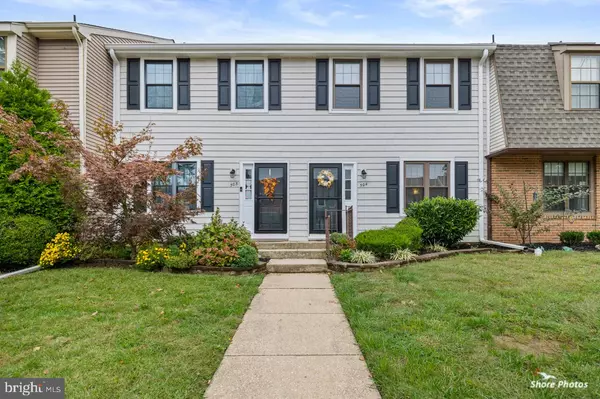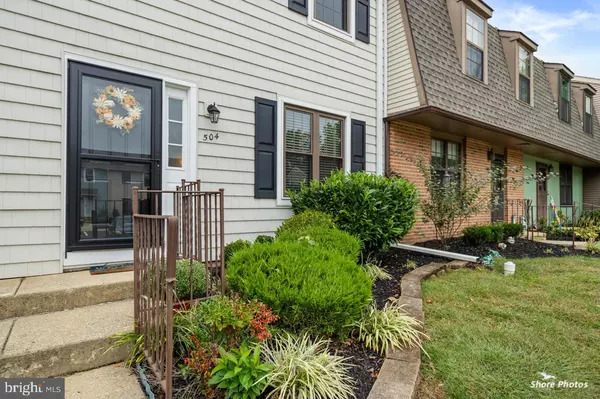For more information regarding the value of a property, please contact us for a free consultation.
504 KINGS CROFT Cherry Hill, NJ 08034
Want to know what your home might be worth? Contact us for a FREE valuation!

Our team is ready to help you sell your home for the highest possible price ASAP
Key Details
Sold Price $220,000
Property Type Townhouse
Sub Type Interior Row/Townhouse
Listing Status Sold
Purchase Type For Sale
Square Footage 1,296 sqft
Price per Sqft $169
Subdivision Kings Croft
MLS Listing ID NJCD2008698
Sold Date 11/18/21
Style Colonial
Bedrooms 2
Full Baths 1
Half Baths 1
HOA Fees $300/mo
HOA Y/N Y
Abv Grd Liv Area 1,296
Originating Board BRIGHT
Year Built 1977
Annual Tax Amount $5,597
Tax Year 2019
Lot Size 42.230 Acres
Acres 42.23
Property Description
Welcome to Kings Croft an outstanding townhome community on the west side of Cherry Hill. This home has been nicely updated with neutral warm colors and superb quality. The first floor had top engineered wood flooring throughout that are stylish with easy maintenance. The living room is spacious and inviting with crown molding and wall sconces. As you walk beyond the living room you will enter the amazing updated eat-in kitchen that has granite counter-tops, stainless steel appliances, breakfast bar, glass tile backsplash & Crown molding, The well designed u-shaped kitchen has shaker white cabinets and two additional pantries for plenty of storage. The dining area has a large sliding glass door that lead to the private back yard. The wood fireplace is a wonderful addition to this dining area and will be appreciated on those cold winter nights, watching the snow and enjoying a home cooked meal. An updated half bath is also location on the main floor. The second story offers a large master bedroom with double wall closets, and private entrance to the Jack-n-Jill bathroom. The 2nd bedroom is spacious with amble closet space and access to the Bathroom. The bath has two separate vanities and a shared shower/tub with a tile decorative wall. Oh and let's not forget to mention the convenience of the laundry being on the 2nd level! The basement is a large open finished bonus room that can be used as a home office, game room, play room, hobby room. This versatile area can be whatever you need it to be! Location, location, location!
This home is close to all major highways for easy commuting, shopping, eateries, places of worship, work and schools all add to the value of this updated townhome. Convenient parking with 2 spots for the owner right in front.
Location
State NJ
County Camden
Area Cherry Hill Twp (20409)
Zoning R5
Rooms
Other Rooms Living Room, Primary Bedroom, Bedroom 2, Kitchen, Den, Laundry, Full Bath, Half Bath
Basement Fully Finished
Interior
Interior Features Ceiling Fan(s), Combination Kitchen/Dining, Crown Moldings, Pantry, Recessed Lighting
Hot Water Electric
Heating Forced Air
Cooling Central A/C
Flooring Engineered Wood, Carpet
Fireplaces Number 1
Fireplaces Type Wood
Equipment Stainless Steel Appliances
Fireplace Y
Appliance Stainless Steel Appliances
Heat Source Natural Gas
Laundry Upper Floor
Exterior
Garage Spaces 2.0
Water Access N
Accessibility None
Total Parking Spaces 2
Garage N
Building
Story 2
Foundation Block
Sewer Public Sewer
Water Public
Architectural Style Colonial
Level or Stories 2
Additional Building Above Grade, Below Grade
New Construction N
Schools
Elementary Schools Thomas Paine E.S.
Middle Schools John A. Carusi M.S.
High Schools Cherry Hill High-West H.S.
School District Cherry Hill Township Public Schools
Others
Pets Allowed Y
Senior Community No
Tax ID 09-00337 06-00001-C0504
Ownership Fee Simple
SqFt Source Estimated
Acceptable Financing Conventional, FHA, VA, Cash
Horse Property N
Listing Terms Conventional, FHA, VA, Cash
Financing Conventional,FHA,VA,Cash
Special Listing Condition Standard
Pets Allowed Cats OK, Dogs OK
Read Less

Bought with Allison Schnackenberg • The Property Alliance LLC




