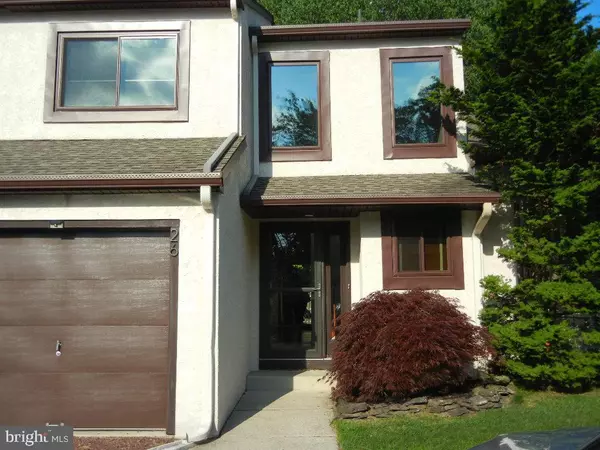For more information regarding the value of a property, please contact us for a free consultation.
26 FIVE CROWN ROYAL Marlton, NJ 08053
Want to know what your home might be worth? Contact us for a FREE valuation!

Our team is ready to help you sell your home for the highest possible price ASAP
Key Details
Sold Price $209,000
Property Type Townhouse
Sub Type Interior Row/Townhouse
Listing Status Sold
Purchase Type For Sale
Square Footage 1,332 sqft
Price per Sqft $156
Subdivision Villa Royale
MLS Listing ID NJBL385472
Sold Date 12/11/20
Style Contemporary
Bedrooms 2
Full Baths 1
Half Baths 1
HOA Fees $160/mo
HOA Y/N Y
Abv Grd Liv Area 1,332
Originating Board BRIGHT
Year Built 1985
Annual Tax Amount $5,256
Tax Year 2020
Lot Size 1,914 Sqft
Acres 0.04
Lot Dimensions 22.00 x 87.00
Property Description
*****Buyer could not obtain mortgage; now is your opportunity to own this awesome, upgraded home***** One very smart buyer will receive an unbelievable value list of $72,000 in extras & upgrades (see documents)! Very highly upgraded two bedroom and 1-1/2 bath town home with one car garage at Villa Royale. Enter the two story foyer with two large fixed insulated windows allowing plenty of light. The living room and dining room have laminate floors, ceiling fans and Andersen patio sliders that lead out from the living room to a large paver patio and fully fenced yard landscaped rear yard that backs to wooded natural open space and school grounds. The upgraded kitchen has soft close cherry cabinets, granite tops, counter lighting, glass tile backsplash and designer stainless kitchen appliance package including french-door refrigerator and a five burner gas range. The laundry room is off of the kitchen and has a washer and dryer. This leads to the one car garage. On this floor is a foyer closet and powder room. The upper floor contains the master suite with access to the full hall bath with upgraded tiled tub-shower and a large walk in closet. A second bedroom and upper hall linen closet completes this floor. Window treatments remain with the home. These are some of the upgrades, full list in documents section: Kitchen & Full Bath upgrades (2018 @ $32,000), Air Conditioner (2009), Hot water heater (2015), New Roof (2010), Gutters and fascia and leaf gutter guard (2014 -$3500), Windows-"triple pane, low E, argon filled" (2014- $7100), Patio Pavers (2014), New garage door (2014-$1200), Bedroom, stairs and upper hall carpet (2020), freshly painted throughout (2020). Living room, dining room and both bedrooms have ceiling fans and lights. Some switches can be integrated to Home/Alexa application. There is a Villa Royale private salt water swimming pool a short walk. The monthly HOA fee is $160 and a semi-annual fee of $177 to the Kings Grant Open Space Association. The Association cares for the lawn mowing and parking lot snow removal. This exceptional and highly upgraded home will not last long!
Location
State NJ
County Burlington
Area Evesham Twp (20313)
Zoning RD-1
Interior
Interior Features Carpet, Ceiling Fan(s), Dining Area, Floor Plan - Open, Kitchen - Galley, Primary Bath(s), Stall Shower, Walk-in Closet(s), Window Treatments
Hot Water Natural Gas
Heating Forced Air
Cooling Central A/C
Equipment Dishwasher, Disposal, Dryer, Microwave, Oven/Range - Gas, Range Hood, Refrigerator, Washer, Water Heater
Window Features Energy Efficient,Insulated,Screens,Triple Pane
Appliance Dishwasher, Disposal, Dryer, Microwave, Oven/Range - Gas, Range Hood, Refrigerator, Washer, Water Heater
Heat Source Natural Gas
Exterior
Parking Features Garage - Front Entry
Garage Spaces 1.0
Fence Fully
Amenities Available Pool - Outdoor
Water Access N
View Trees/Woods
Accessibility None
Attached Garage 1
Total Parking Spaces 1
Garage Y
Building
Lot Description Backs to Trees
Story 2
Foundation Crawl Space
Sewer Public Sewer
Water Public
Architectural Style Contemporary
Level or Stories 2
Additional Building Above Grade, Below Grade
New Construction N
Schools
School District Evesham Township
Others
HOA Fee Include Pool(s),Lawn Care Front,Lawn Care Rear,Lawn Maintenance,Snow Removal
Senior Community No
Tax ID 13-00051 17-00002
Ownership Fee Simple
SqFt Source Assessor
Special Listing Condition Standard
Read Less

Bought with Janet McClure • RE/MAX Connection-Medford




