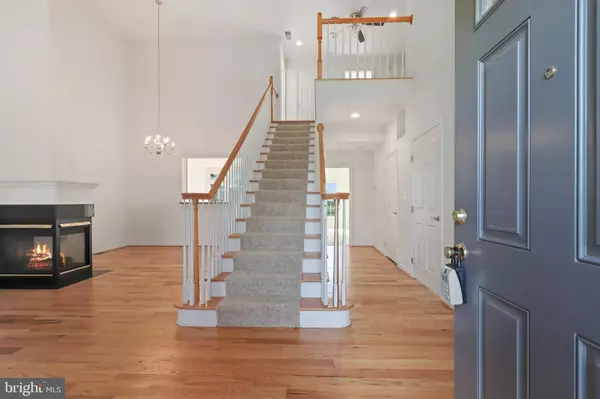For more information regarding the value of a property, please contact us for a free consultation.
6670 SUFFIELD LN Warrenton, VA 20187
Want to know what your home might be worth? Contact us for a FREE valuation!

Our team is ready to help you sell your home for the highest possible price ASAP
Key Details
Sold Price $385,000
Property Type Condo
Sub Type Condo/Co-op
Listing Status Sold
Purchase Type For Sale
Square Footage 3,126 sqft
Price per Sqft $123
Subdivision Suffield Meadows
MLS Listing ID VAFQ167978
Sold Date 12/18/20
Style Traditional,Other
Bedrooms 3
Full Baths 3
Half Baths 1
Condo Fees $374/mo
HOA Y/N N
Abv Grd Liv Area 2,188
Originating Board BRIGHT
Year Built 2006
Annual Tax Amount $3,253
Tax Year 2020
Property Description
Come home to this amazing carriage home in amenity filled 55+ community with soaring ceilings, refinished hardwood floors, and many windows that flood the home with natural light. A cozy 2-sided fireplace sits between the living room and dining room. The pristine kitchen features generous cabinetry, a center island, granite, and large windows that overlook the backyard. Convenient access to the deck with a retractable awning provides comfortable outdoor entertaining while also enjoying peaceful views of tree-lined fields and paths. Upper level features a loft right outside 3 bedrooms. The primary bedroom is well-appointed with tray ceilings, a large walk-in closet, and a luxurious bath. The basement is finished with a full bathroom, recreation room, and ample storage areas. This one is a beauty and will not disappoint!!
Location
State VA
County Fauquier
Zoning RA
Rooms
Basement Fully Finished
Interior
Interior Features Ceiling Fan(s), Window Treatments, Upgraded Countertops, Recessed Lighting, Walk-in Closet(s)
Hot Water 60+ Gallon Tank, Natural Gas
Heating Heat Pump(s)
Cooling Central A/C, Ceiling Fan(s)
Flooring Carpet, Hardwood, Tile/Brick
Fireplaces Number 1
Fireplaces Type Insert, Screen, Other
Equipment Built-In Microwave, Dryer, Washer, Dishwasher, Disposal, Refrigerator, Icemaker, Stove
Fireplace Y
Appliance Built-In Microwave, Dryer, Washer, Dishwasher, Disposal, Refrigerator, Icemaker, Stove
Heat Source Natural Gas
Laundry Washer In Unit, Dryer In Unit
Exterior
Exterior Feature Deck(s)
Parking Features Garage - Front Entry, Garage Door Opener
Garage Spaces 2.0
Amenities Available None
Water Access N
Accessibility None
Porch Deck(s)
Attached Garage 2
Total Parking Spaces 2
Garage Y
Building
Story 3
Unit Features Garden 1 - 4 Floors
Sewer Public Sewer
Water Public
Architectural Style Traditional, Other
Level or Stories 3
Additional Building Above Grade, Below Grade
Structure Type Tray Ceilings
New Construction N
Schools
Elementary Schools C. Hunter Ritchie
Middle Schools Marshall
High Schools Kettle Run
School District Fauquier County Public Schools
Others
HOA Fee Include Snow Removal,Trash,Common Area Maintenance
Senior Community Yes
Age Restriction 55
Tax ID 6995-89-2285 060
Ownership Condominium
Security Features Electric Alarm
Special Listing Condition Standard
Read Less

Bought with James P Shebest Jr. • Coldwell Banker Realty




