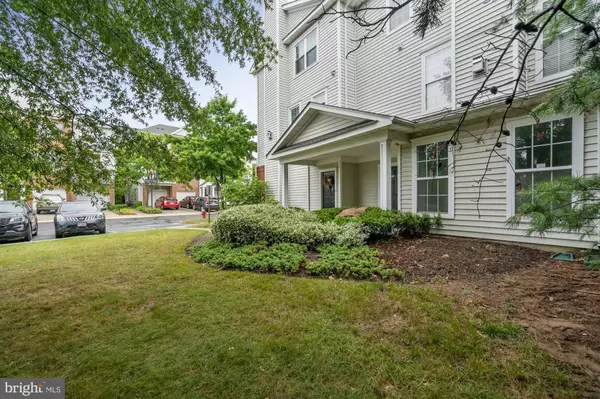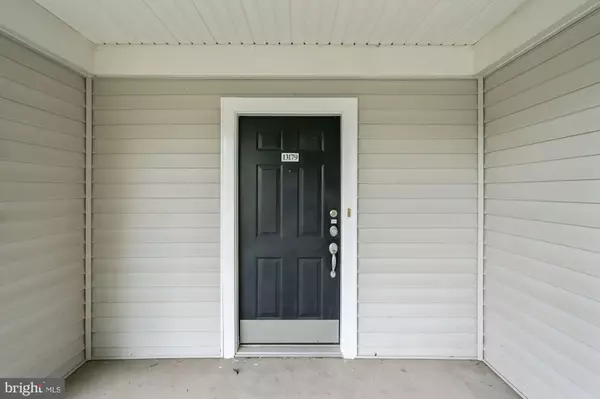For more information regarding the value of a property, please contact us for a free consultation.
13179 MARCEY CREEK RD #13179 Herndon, VA 20171
Want to know what your home might be worth? Contact us for a FREE valuation!

Our team is ready to help you sell your home for the highest possible price ASAP
Key Details
Sold Price $370,000
Property Type Condo
Sub Type Condo/Co-op
Listing Status Sold
Purchase Type For Sale
Square Footage 1,267 sqft
Price per Sqft $292
Subdivision Fox Mill Station
MLS Listing ID VAFX1143932
Sold Date 09/03/20
Style Contemporary
Bedrooms 3
Full Baths 2
Condo Fees $359/mo
HOA Y/N N
Abv Grd Liv Area 1,267
Originating Board BRIGHT
Year Built 1999
Annual Tax Amount $4,058
Tax Year 2020
Property Description
Rare model in 1 level living with 3 Beds , 2 Baths and 1 car garage. Freshly painted whole house including garage, New Carpet, Fully Updated bathrooms with Carrara marble tiles, upgraded kitchen with stainless steel appliances, 42" maple cabinets, and granite counter tops. Private Entrance from 1-CAR Garage Rear (w/ driveway Space for 1 cars). Boasts great amenities like community pool, community gym, party room and grills. Close to Shopping, Restaurants, New Herndon Silver Line Station and Minutes to Dulles Airport. Hurry! Does not last long!!
Location
State VA
County Fairfax
Zoning 312
Rooms
Main Level Bedrooms 3
Interior
Interior Features Ceiling Fan(s), Crown Moldings, Dining Area, Primary Bath(s), Pantry, Soaking Tub, Sprinkler System, Upgraded Countertops, Walk-in Closet(s)
Hot Water Natural Gas
Heating Central
Cooling Central A/C
Fireplaces Number 1
Equipment Built-In Microwave, Dishwasher, Dryer - Electric, Oven/Range - Gas, Washer, Water Heater
Fireplace Y
Appliance Built-In Microwave, Dishwasher, Dryer - Electric, Oven/Range - Gas, Washer, Water Heater
Heat Source Natural Gas
Laundry Has Laundry, Main Floor, Dryer In Unit, Washer In Unit
Exterior
Exterior Feature Patio(s)
Parking Features Garage Door Opener, Garage - Side Entry
Garage Spaces 2.0
Amenities Available Common Grounds, Exercise Room, Pool - Outdoor, Club House
Water Access N
Roof Type Architectural Shingle
Accessibility No Stairs
Porch Patio(s)
Attached Garage 1
Total Parking Spaces 2
Garage Y
Building
Story 1
Unit Features Garden 1 - 4 Floors
Sewer Public Sewer
Water Public
Architectural Style Contemporary
Level or Stories 1
Additional Building Above Grade, Below Grade
New Construction N
Schools
Elementary Schools Mcnair
Middle Schools Carson
High Schools Westfield
School District Fairfax County Public Schools
Others
Pets Allowed Y
HOA Fee Include Common Area Maintenance,Lawn Maintenance,Pool(s),Recreation Facility,Trash,Water,Ext Bldg Maint,Snow Removal
Senior Community No
Tax ID 0163 18 0080
Ownership Condominium
Acceptable Financing Conventional, Cash, VA
Horse Property N
Listing Terms Conventional, Cash, VA
Financing Conventional,Cash,VA
Special Listing Condition Standard
Pets Allowed No Pet Restrictions
Read Less

Bought with Prathap S Valluri • Ikon Realty - Ashburn




