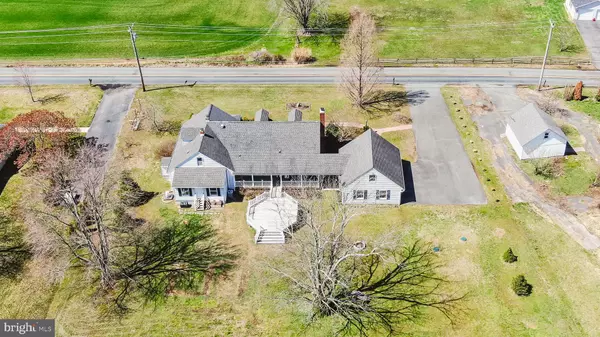For more information regarding the value of a property, please contact us for a free consultation.
415 ALDINO STEPNEY RD Aberdeen, MD 21001
Want to know what your home might be worth? Contact us for a FREE valuation!

Our team is ready to help you sell your home for the highest possible price ASAP
Key Details
Sold Price $475,000
Property Type Single Family Home
Sub Type Detached
Listing Status Sold
Purchase Type For Sale
Square Footage 3,171 sqft
Price per Sqft $149
Subdivision Aberdeen Hills
MLS Listing ID MDHR2008988
Sold Date 05/31/22
Style Cape Cod
Bedrooms 4
Full Baths 2
HOA Y/N N
Abv Grd Liv Area 3,171
Originating Board BRIGHT
Year Built 1940
Annual Tax Amount $3,824
Tax Year 2022
Lot Size 1.200 Acres
Acres 1.2
Property Description
Welcome to 415 Aldino Stepney Road, conveniently located near I-95 and APG. This nearly 1-1/4 acre lot is flat and backs to trees - enjoyed from the impressive covered rear porch and remodeled deck - a site that is ideal for outdoor entertaining. You'll find plenty of updates inside with ample space and storage. The renovated eat-in kitchen boasts 42-inch cherry cabinets, stainless steel appliances and granite counters with a separate dining room just steps away. You'll find an expansive living room with wood burning fireplace as well as a light-filled sunroom. Laundry is situated on the main level for added convenience. There are three bedrooms on the main level, including a private owner's suite with attached full bathroom. Upstairs is another bedroom as well as two more bonus areas creating a versatile space. There is plenty of parking with the detached two-car garage and driveway with a breezeway to the main house. You must see to appreciate all that this unique home has to offer. A new roof will be installed in early May.
Location
State MD
County Harford
Zoning AG
Rooms
Other Rooms Living Room, Primary Bedroom, Bedroom 2, Bedroom 3, Bedroom 4, Kitchen, Breakfast Room, Sun/Florida Room, Laundry, Storage Room, Bonus Room, Primary Bathroom
Basement Full, Unfinished, Sump Pump, Walkout Stairs, Side Entrance
Main Level Bedrooms 3
Interior
Interior Features Breakfast Area, Carpet, Ceiling Fan(s), Attic, Combination Kitchen/Dining, Dining Area, Entry Level Bedroom, Kitchen - Eat-In, Kitchen - Table Space, Kitchen - Island, Pantry, Recessed Lighting, Tub Shower
Hot Water Electric
Heating Heat Pump(s)
Cooling Ceiling Fan(s), Central A/C
Flooring Ceramic Tile, Carpet
Fireplaces Number 1
Fireplaces Type Mantel(s), Wood
Equipment Stainless Steel Appliances, Built-In Microwave, Dishwasher, Dryer, Exhaust Fan, Icemaker, Oven/Range - Electric, Refrigerator, Washer, Water Heater
Fireplace Y
Window Features Casement,Replacement,Double Pane
Appliance Stainless Steel Appliances, Built-In Microwave, Dishwasher, Dryer, Exhaust Fan, Icemaker, Oven/Range - Electric, Refrigerator, Washer, Water Heater
Heat Source Electric
Laundry Main Floor, Dryer In Unit, Washer In Unit
Exterior
Exterior Feature Deck(s), Patio(s), Porch(es)
Parking Features Other, Garage Door Opener
Garage Spaces 8.0
Water Access N
View Trees/Woods
Roof Type Composite,Shingle
Accessibility None
Porch Deck(s), Patio(s), Porch(es)
Total Parking Spaces 8
Garage Y
Building
Lot Description Backs to Trees, Level
Story 3
Foundation Block
Sewer Holding Tank
Water Well
Architectural Style Cape Cod
Level or Stories 3
Additional Building Above Grade, Below Grade
Structure Type Dry Wall
New Construction N
Schools
Elementary Schools Churchville
Middle Schools Aberdeen
High Schools Aberdeen
School District Harford County Public Schools
Others
Senior Community No
Tax ID 1302043483
Ownership Fee Simple
SqFt Source Assessor
Security Features Smoke Detector
Acceptable Financing Cash, Conventional, FHA, VA
Listing Terms Cash, Conventional, FHA, VA
Financing Cash,Conventional,FHA,VA
Special Listing Condition Standard
Read Less

Bought with Stephen Wolff • Berkshire Hathaway HomeServices PenFed Realty
GET MORE INFORMATION





