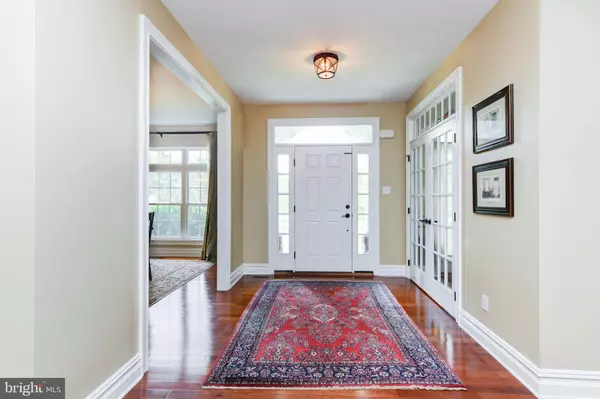For more information regarding the value of a property, please contact us for a free consultation.
2 BRAE CT Lincoln University, PA 19352
Want to know what your home might be worth? Contact us for a FREE valuation!

Our team is ready to help you sell your home for the highest possible price ASAP
Key Details
Sold Price $525,000
Property Type Single Family Home
Sub Type Detached
Listing Status Sold
Purchase Type For Sale
Square Footage 4,080 sqft
Price per Sqft $128
Subdivision Hills Of New London
MLS Listing ID PACT512500
Sold Date 11/04/20
Style Colonial
Bedrooms 4
Full Baths 3
Half Baths 1
HOA Y/N N
Abv Grd Liv Area 4,080
Originating Board BRIGHT
Year Built 2008
Annual Tax Amount $9,974
Tax Year 2020
Lot Size 1.080 Acres
Acres 1.08
Property Description
Exceptional custom built and designed 2 story home situated in a quiet cul-de-sac community within the acclaimed Avon Grove School District. This local builder's personal home shows true craftsmanship throughout. The cedar shake and stone exterior provides a refreshing look different from the typical facade. The home features beautiful detailed wide moldings, upgraded fixtures, windows & lighting. Generous foyer w/detailed woodwork & gorgeous turned staircase. Spacious kitchen with handsome 42 cherry cabinetry, quartz counter tops, double wall oven, hardwood floors, large center island, Pantry/storage room & breakfast area that opens to the rear sun room. Large formal dining room serviced by wet bar / butlers pantry with a wine cooler. Family room featuring stone fireplace w/gas log set & exterior door opening to slate side porch. Mud room at garage entrance. 2nd floor: Spacious owners suite w/tray ceiling, sitting area & dual walk-in closets & tiled bath with whirlpool tub and tiled double shower. Princess suite with tiled 3 piece bath. Two additional ample bedrooms serviced by hall bath, laundry room & study/gaming area. Basement level is finished with large recreation room, and in home gym with daylight. 3 car over sized garage. This home was built with energy conservation in mind, home includes Low-E glass, tankless water heater, extensive insulation and air infiltration package & high efficiency furnace w/ zoned HVAC. Beautiful lot is professionally landscaped with mature plantings. Very nice home!
Location
State PA
County Chester
Area New London Twp (10371)
Zoning RESIDENTIAL
Rooms
Other Rooms Living Room, Dining Room, Primary Bedroom, Bedroom 2, Bedroom 3, Kitchen, Family Room, Bedroom 1, Exercise Room, Other, Recreation Room
Basement Full, Partially Finished
Interior
Interior Features Primary Bath(s), Kitchen - Island, Butlers Pantry, Ceiling Fan(s), Wet/Dry Bar, Stall Shower, Dining Area
Hot Water Propane
Heating Forced Air
Cooling Central A/C
Flooring Wood, Fully Carpeted, Tile/Brick
Fireplaces Number 1
Fireplaces Type Gas/Propane
Equipment Oven - Wall, Oven - Double, Oven - Self Cleaning, Dishwasher
Fireplace Y
Appliance Oven - Wall, Oven - Double, Oven - Self Cleaning, Dishwasher
Heat Source Propane - Leased
Laundry Upper Floor
Exterior
Exterior Feature Porch(es)
Parking Features Inside Access
Garage Spaces 3.0
Utilities Available Cable TV
Water Access N
Roof Type Shingle
Accessibility None
Porch Porch(es)
Attached Garage 3
Total Parking Spaces 3
Garage Y
Building
Lot Description Corner, Front Yard, Rear Yard, SideYard(s)
Story 2
Foundation Concrete Perimeter
Sewer On Site Septic
Water Public
Architectural Style Colonial
Level or Stories 2
Additional Building Above Grade
Structure Type Cathedral Ceilings,9'+ Ceilings
New Construction N
Schools
High Schools Avon Grove
School District Avon Grove
Others
Senior Community No
Tax ID 71-3-8.13
Ownership Fee Simple
SqFt Source Estimated
Acceptable Financing Conventional
Listing Terms Conventional
Financing Conventional
Special Listing Condition Standard
Read Less

Bought with John J Sloniewski • Long & Foster Real Estate, Inc.




