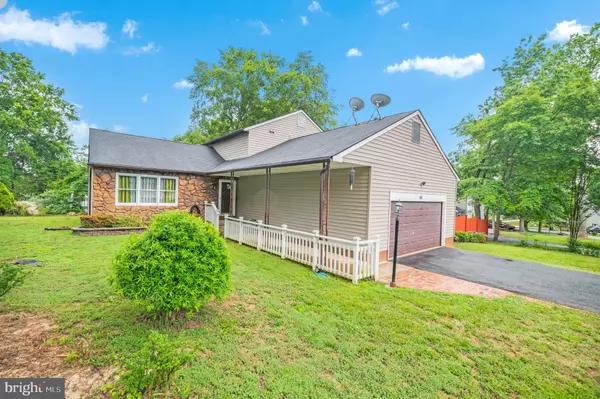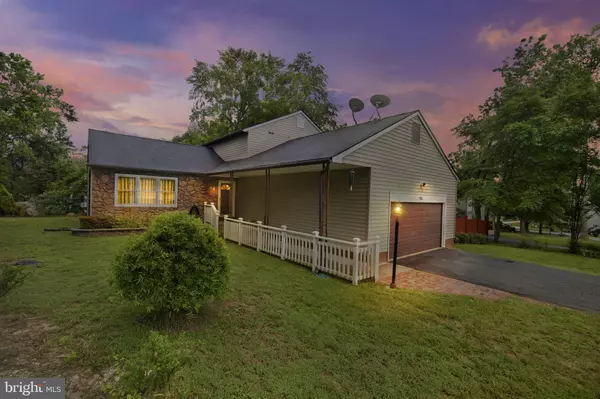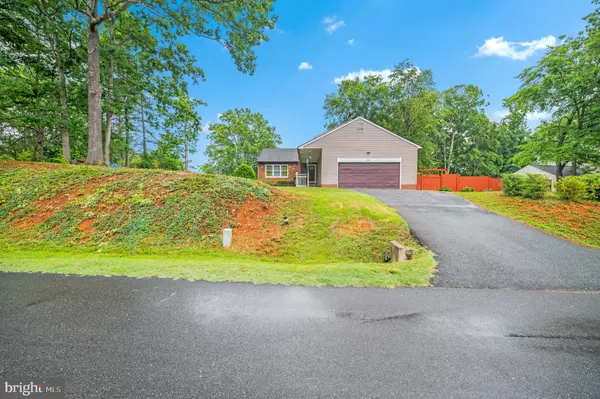For more information regarding the value of a property, please contact us for a free consultation.
106 CANDLESTICK DR Stafford, VA 22554
Want to know what your home might be worth? Contact us for a FREE valuation!

Our team is ready to help you sell your home for the highest possible price ASAP
Key Details
Sold Price $400,000
Property Type Single Family Home
Sub Type Detached
Listing Status Sold
Purchase Type For Sale
Square Footage 1,221 sqft
Price per Sqft $327
Subdivision Brafferton
MLS Listing ID VAST233498
Sold Date 07/28/21
Style Colonial
Bedrooms 4
Full Baths 3
HOA Y/N N
Abv Grd Liv Area 1,221
Originating Board BRIGHT
Year Built 1978
Annual Tax Amount $2,494
Tax Year 2020
Lot Size 0.335 Acres
Acres 0.34
Property Description
SOLD AS IS!! Huge corner lot. This well-maintained property was totally renovated since bought in 2010. Property is being sold AS-IS because everything in the house either new and a few years old; the roof, sidings; flooring, bathrooms, kitchen, stainless steel appliances, furnace, A/C unit, water heater, plumbing etc.. Hardwood floors all throughout the house. Fall in love with the deck overlooking a dream landscaped garden specially designed for you. Perfect for parties or just a relaxing ambiance any time of the day. Portion are plots that you can use for your own gardening. The family room has a designer bar area with wet bar and fireplace for that party room feeling. The guest room is conveniently located on the main level with its own full bath. Located near all amenities in Stafford area. You can see it for yourself when you drive down to see the property. YOU BETTER SEE IT TO BELIEVE. DEADLINE FOR SUBMISSION OF OFFERS WILL BE SUNDAY JUNE 26 AT 5PM.. WILL BE PRESENTED BY 7PM AND SHOULD GET BACK WITH EVERYONE BEFORE 10PM. BRING YOUR BEST AND FINAL AS AGENT WILL NOT CONTACT YOU TO NEGOTIATE!! THE BEST ONE WILL BE CHOSEN:):)
Location
State VA
County Stafford
Zoning R1
Rooms
Other Rooms Dining Room, Kitchen, Family Room
Main Level Bedrooms 1
Interior
Interior Features Attic, Floor Plan - Open, Formal/Separate Dining Room, Kitchen - Gourmet, Bar, Built-Ins, Ceiling Fan(s), Entry Level Bedroom, Wood Floors
Hot Water Electric
Heating Heat Pump(s), Forced Air
Cooling Ceiling Fan(s), Central A/C
Fireplaces Number 1
Fireplace Y
Heat Source Electric
Exterior
Parking Features Additional Storage Area, Garage - Front Entry, Garage Door Opener, Inside Access
Garage Spaces 6.0
Water Access N
Accessibility 2+ Access Exits
Attached Garage 2
Total Parking Spaces 6
Garage Y
Building
Story 2
Sewer Public Sewer
Water Public
Architectural Style Colonial
Level or Stories 2
Additional Building Above Grade, Below Grade
New Construction N
Schools
School District Stafford County Public Schools
Others
Senior Community No
Tax ID 20-F-6- -61
Ownership Fee Simple
SqFt Source Assessor
Special Listing Condition Standard
Read Less

Bought with Sanjit Saha • BNI Realty




