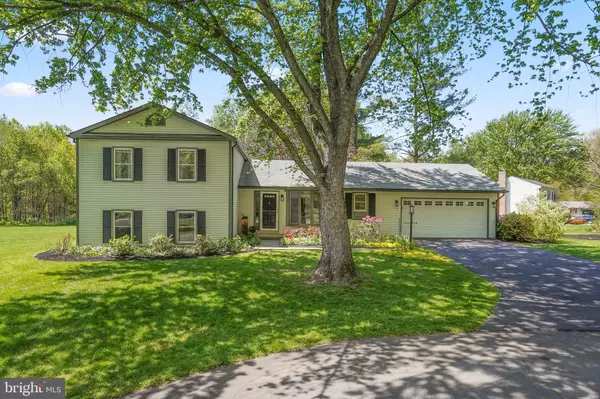For more information regarding the value of a property, please contact us for a free consultation.
2930 FORT LEE ST Oak Hill, VA 20171
Want to know what your home might be worth? Contact us for a FREE valuation!

Our team is ready to help you sell your home for the highest possible price ASAP
Key Details
Sold Price $905,000
Property Type Single Family Home
Sub Type Detached
Listing Status Sold
Purchase Type For Sale
Square Footage 2,012 sqft
Price per Sqft $449
Subdivision Folkstone
MLS Listing ID VAFX2065502
Sold Date 05/27/22
Style Split Level
Bedrooms 4
Full Baths 2
Half Baths 1
HOA Fees $8/ann
HOA Y/N Y
Abv Grd Liv Area 1,303
Originating Board BRIGHT
Year Built 1977
Annual Tax Amount $8,216
Tax Year 2021
Lot Size 0.582 Acres
Acres 0.58
Property Description
Welcome to your home sweet home in sought-after Folkstone! This lovely updated 4 bedroom 2.5 bath gem is nicely situated on a quiet cul-de-sac with walking trails nearby. Sunny & bright with skylights & beautiful upgrades throughout. The kitchen & baths have been tastefully renovated & every room makes you feel right at home. The family room features a cozy gas fireplace, built-ins & recessed lighting. It leads out to one of the most special parts of the home--the spacious screened porch that can be used year round. Kick back & relax, read a book or enjoy a cup of coffee, tea or lemonade while you take in your peaceful wooded surroundings. This lovely outdoor space with a deck is perfect for entertaining & weekend BBQs. There's a big yard with lots of room to run & play. It's an avid gardeners dream with plenty of sunlight & shade for various types of plants & a shed to store all your supplies. Updated roof, windows, fresh paint, beautiful barn door, Brazilian hardwood floors & more. Can't beat this location that feels remote yet so close to shopping, route 66, 267 & minutes to Fair Oaks, Fairfax Corner & Reston Town Center. Friendly community & award winning schools!
Open Sunday 5/1 from 1-4 pm
Location
State VA
County Fairfax
Zoning 110
Rooms
Other Rooms Living Room, Dining Room, Primary Bedroom, Bedroom 2, Bedroom 3, Kitchen, Family Room, Bedroom 1
Basement Fully Finished, Outside Entrance, Rear Entrance, Side Entrance, Space For Rooms, Sump Pump, Walkout Level, Windows
Interior
Interior Features Chair Railings, Crown Moldings, Dining Area, Kitchen - Eat-In, Primary Bath(s), Recessed Lighting, Wood Floors, Window Treatments
Hot Water Natural Gas
Heating Forced Air
Cooling Ceiling Fan(s), Attic Fan, Central A/C, Heat Pump(s), Programmable Thermostat
Flooring Hardwood, Carpet
Fireplaces Number 1
Fireplaces Type Gas/Propane
Equipment Cooktop, Dishwasher, Cooktop - Down Draft, Disposal, Dryer - Front Loading, Dual Flush Toilets, Exhaust Fan, Extra Refrigerator/Freezer, Humidifier, Icemaker, Built-In Microwave, Microwave, Oven - Wall, Oven/Range - Electric, Oven/Range - Gas, Refrigerator, Surface Unit, Washer, Washer/Dryer Hookups Only, Water Heater
Fireplace Y
Window Features Bay/Bow,Casement,Double Pane,Insulated,Screens,Skylights,Storm
Appliance Cooktop, Dishwasher, Cooktop - Down Draft, Disposal, Dryer - Front Loading, Dual Flush Toilets, Exhaust Fan, Extra Refrigerator/Freezer, Humidifier, Icemaker, Built-In Microwave, Microwave, Oven - Wall, Oven/Range - Electric, Oven/Range - Gas, Refrigerator, Surface Unit, Washer, Washer/Dryer Hookups Only, Water Heater
Heat Source Natural Gas
Exterior
Exterior Feature Deck(s)
Parking Features Garage Door Opener
Garage Spaces 2.0
Amenities Available Common Grounds
Water Access N
Roof Type Asphalt,Fiberglass
Accessibility Other
Porch Deck(s)
Attached Garage 2
Total Parking Spaces 2
Garage Y
Building
Story 3
Foundation Permanent
Sewer Septic = # of BR
Water Public
Architectural Style Split Level
Level or Stories 3
Additional Building Above Grade, Below Grade
New Construction N
Schools
Elementary Schools Crossfield
Middle Schools Carson
High Schools Oakton
School District Fairfax County Public Schools
Others
Senior Community No
Tax ID 0352 06 0013A
Ownership Fee Simple
SqFt Source Assessor
Special Listing Condition Standard
Read Less

Bought with John Eric • Compass




