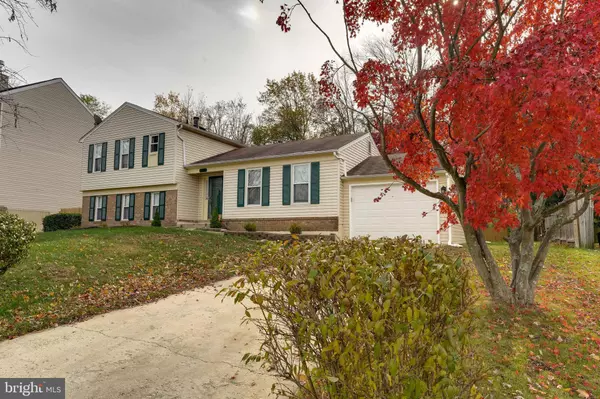For more information regarding the value of a property, please contact us for a free consultation.
11103 ELON CT Bowie, MD 20720
Want to know what your home might be worth? Contact us for a FREE valuation!

Our team is ready to help you sell your home for the highest possible price ASAP
Key Details
Sold Price $450,000
Property Type Single Family Home
Sub Type Detached
Listing Status Sold
Purchase Type For Sale
Square Footage 1,676 sqft
Price per Sqft $268
Subdivision Glenn Dale Estates
MLS Listing ID MDPG2019118
Sold Date 01/12/22
Style Bi-level,Split Level
Bedrooms 3
Full Baths 2
Half Baths 1
HOA Y/N N
Abv Grd Liv Area 1,676
Originating Board BRIGHT
Year Built 1977
Annual Tax Amount $4,469
Tax Year 2020
Lot Size 9,532 Sqft
Acres 0.22
Property Description
TURN-KEY Property! This Split level 3bd, 2.5ba home is waiting for you! Includes- Four levels of living space. One car garage. Family room w/ wood burning FP leads to large fenced backyard with paver patio and storage shed. Updated bathrooms, freshly painted, new carpet and flooring. Ceramic tile in bathrooms, kitchen and lower level laundry room that offers plenty of storage space. Create your personal design to the unfinished basement! Newer windows on exterior of home. (Faucet will be replaced in the hall bath). Close to shopping and major roads. Please take shoes off or use shoe coverings at property.
Location
State MD
County Prince Georges
Zoning R80
Rooms
Other Rooms Living Room, Dining Room, Kitchen, Family Room, Basement, Laundry, Storage Room, Half Bath
Basement Unfinished, Walkout Stairs, Sump Pump, Poured Concrete
Interior
Interior Features Carpet, Ceiling Fan(s), Chair Railings, Combination Dining/Living, Crown Moldings, Dining Area, Family Room Off Kitchen, Floor Plan - Traditional, Kitchen - Eat-In, Primary Bath(s)
Hot Water Electric, Oil, Wood
Heating Forced Air
Cooling Ceiling Fan(s), Central A/C
Flooring Carpet, Laminated
Fireplaces Number 1
Fireplaces Type Wood
Equipment Built-In Microwave, Built-In Range, Dishwasher, Disposal, Dryer, Oven/Range - Electric, Refrigerator, Stainless Steel Appliances, Stove, Washer
Furnishings No
Fireplace Y
Window Features Screens
Appliance Built-In Microwave, Built-In Range, Dishwasher, Disposal, Dryer, Oven/Range - Electric, Refrigerator, Stainless Steel Appliances, Stove, Washer
Heat Source Oil
Laundry Lower Floor
Exterior
Exterior Feature Patio(s)
Garage Spaces 3.0
Water Access N
View Trees/Woods, Street
Roof Type Composite
Accessibility 2+ Access Exits, Level Entry - Main
Porch Patio(s)
Total Parking Spaces 3
Garage N
Building
Story 4
Foundation Other
Sewer Public Sewer, Public Septic
Water Public
Architectural Style Bi-level, Split Level
Level or Stories 4
Additional Building Above Grade, Below Grade
New Construction N
Schools
School District Prince George'S County Public Schools
Others
Senior Community No
Tax ID 17131435981
Ownership Fee Simple
SqFt Source Assessor
Security Features Smoke Detector
Acceptable Financing Conventional, Cash, FHA, VA, Contract
Horse Property N
Listing Terms Conventional, Cash, FHA, VA, Contract
Financing Conventional,Cash,FHA,VA,Contract
Special Listing Condition Standard
Read Less

Bought with Athioum J Christopher • Fairfax Realty Premier




