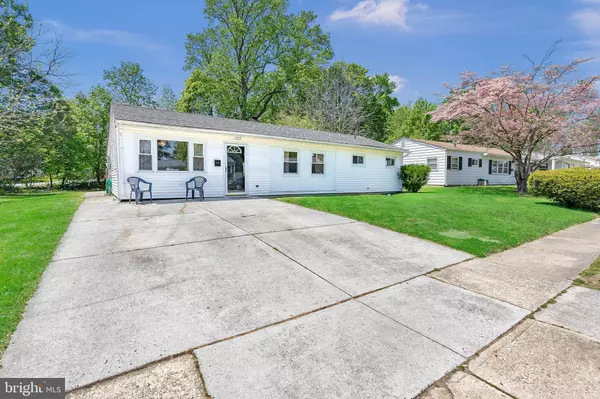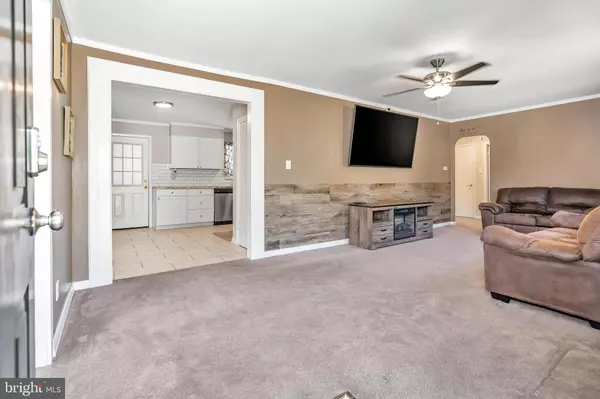For more information regarding the value of a property, please contact us for a free consultation.
58 WAYNE DR Dover, DE 19901
Want to know what your home might be worth? Contact us for a FREE valuation!

Our team is ready to help you sell your home for the highest possible price ASAP
Key Details
Sold Price $225,000
Property Type Single Family Home
Sub Type Detached
Listing Status Sold
Purchase Type For Sale
Square Footage 1,200 sqft
Price per Sqft $187
Subdivision Kent Acres
MLS Listing ID DEKT2010110
Sold Date 08/19/22
Style Ranch/Rambler
Bedrooms 4
Full Baths 1
HOA Y/N N
Abv Grd Liv Area 1,200
Originating Board BRIGHT
Year Built 1955
Annual Tax Amount $647
Tax Year 2021
Lot Size 0.250 Acres
Acres 0.25
Lot Dimensions 66.00 x 185.71
Property Description
Charming 4-bedroom, 1-bathroom Ranch in a serene Dover community. A double driveway provides plenty of parking upon arrival. Enter into the living room where you will find a ceiling fan & crown molding that runs throughout the common areas. Both the dining room & kitchen are located right off the living room. The updated kitchen features beautiful GRANITE countertops, STAINLESS STEEL APPLIANCES, tile floors, a pantry & subway tile backsplash. Down the hall you will find 4 bedrooms & an updated full bath. Not to be missed is the sizable patio out back, situated on the SPACIOUS YARD, a perfect setup for outdoor entertaining. Other notable features include: BRAND NEW ELECTRIC PANEL, newer furnace & tree surrounded yard for added privacy. Located conveniently close to many restaurants and shops - just one minute from Route 13 for ease of commute. Don't wait, be sure to book your tour today before it's too late!
Location
State DE
County Kent
Area Caesar Rodney (30803)
Zoning RS1
Rooms
Other Rooms Living Room, Dining Room, Primary Bedroom, Bedroom 2, Bedroom 3, Bedroom 4, Kitchen
Main Level Bedrooms 4
Interior
Interior Features Pantry, Ceiling Fan(s), Crown Moldings, Dining Area, Entry Level Bedroom, Upgraded Countertops
Hot Water Electric
Heating Forced Air
Cooling Window Unit(s)
Equipment Dishwasher, Oven/Range - Electric, Stainless Steel Appliances, Microwave
Appliance Dishwasher, Oven/Range - Electric, Stainless Steel Appliances, Microwave
Heat Source Oil
Laundry Main Floor
Exterior
Exterior Feature Patio(s)
Garage Spaces 4.0
Water Access N
Roof Type Architectural Shingle
Accessibility Level Entry - Main
Porch Patio(s)
Total Parking Spaces 4
Garage N
Building
Story 1
Foundation Slab
Sewer Public Sewer
Water Public
Architectural Style Ranch/Rambler
Level or Stories 1
Additional Building Above Grade, Below Grade
Structure Type Dry Wall
New Construction N
Schools
School District Caesar Rodney
Others
Senior Community No
Tax ID ED-00-08613-01-2200-000
Ownership Fee Simple
SqFt Source Assessor
Special Listing Condition Standard
Read Less

Bought with Sarah Elizabeth McGarity • Loft Realty




