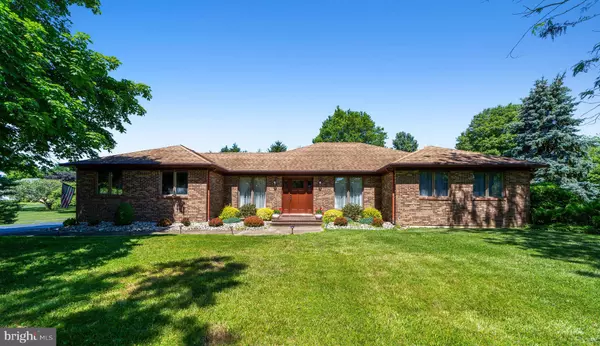For more information regarding the value of a property, please contact us for a free consultation.
6 LEXINGTON DR Middletown, DE 19709
Want to know what your home might be worth? Contact us for a FREE valuation!

Our team is ready to help you sell your home for the highest possible price ASAP
Key Details
Sold Price $450,000
Property Type Single Family Home
Sub Type Detached
Listing Status Sold
Purchase Type For Sale
Square Footage 2,150 sqft
Price per Sqft $209
Subdivision Shenandoah
MLS Listing ID DENC526722
Sold Date 09/30/21
Style Ranch/Rambler
Bedrooms 3
Full Baths 2
Half Baths 1
HOA Y/N Y
Abv Grd Liv Area 2,150
Originating Board BRIGHT
Year Built 1981
Annual Tax Amount $4,118
Tax Year 2021
Lot Size 1.220 Acres
Acres 1.22
Lot Dimensions 212.90 x 281.20
Property Description
Your Very Own Sanctuary!
Middletown living at its best! Do not miss out on the opportunity to own this beautiful, well maintained home! With a layout that is superbly designed, this home comprises 3 large bedrooms and 2.5 bathrooms which offer plenty of room for the entire family! The deck Is outfitted with a retractable awning that provides the right combination of shade and tranquility. The walls on the main floor have been recently painted and it contains a partially finished basement that includes a Cedar Room! You are going to love relaxation by the fireplace! The home is 2,150 square feet and is exceptionally positioned on a 1.22-acre corner lot which boasts the ideal blend of privacy and seclusion. Located in one of the most sought after, non-cookie cutter communities in Middletown. The Shenandoah Community is situated in a convenient, friendly neighborhood that is a brief distance from Route 1 and Port Penn. This home is priced to sell!
Location
State DE
County New Castle
Area South Of The Canal (30907)
Zoning NC40
Rooms
Basement Full, Sump Pump, Shelving, Partially Finished, Windows, Other
Main Level Bedrooms 3
Interior
Interior Features Attic, Carpet, Dining Area, Entry Level Bedroom, Family Room Off Kitchen, Kitchen - Eat-In, Pantry, Stall Shower, Tub Shower, Upgraded Countertops, Walk-in Closet(s), Cedar Closet(s)
Hot Water Electric
Heating Heat Pump(s)
Cooling Central A/C, Geothermal
Fireplaces Number 1
Heat Source Geo-thermal
Exterior
Exterior Feature Deck(s)
Parking Features Garage - Side Entry, Garage Door Opener, Inside Access
Garage Spaces 6.0
Fence Invisible
Water Access N
Accessibility None
Porch Deck(s)
Attached Garage 2
Total Parking Spaces 6
Garage Y
Building
Story 1
Sewer On Site Septic
Water Well
Architectural Style Ranch/Rambler
Level or Stories 1
Additional Building Above Grade, Below Grade
New Construction N
Schools
School District Appoquinimink
Others
Senior Community No
Tax ID 13-014.10-020
Ownership Fee Simple
SqFt Source Assessor
Acceptable Financing Cash, Conventional, FHA, VA
Listing Terms Cash, Conventional, FHA, VA
Financing Cash,Conventional,FHA,VA
Special Listing Condition Standard
Read Less

Bought with Daniel Logan • Patterson-Schwartz-Hockessin




