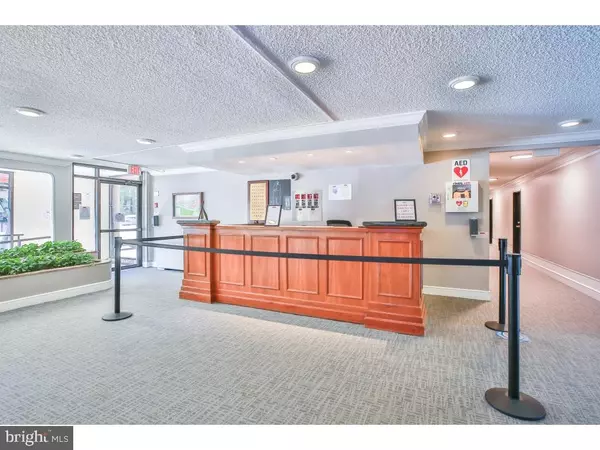For more information regarding the value of a property, please contact us for a free consultation.
2500 N VAN DORN ST #204 Alexandria, VA 22302
Want to know what your home might be worth? Contact us for a FREE valuation!

Our team is ready to help you sell your home for the highest possible price ASAP
Key Details
Sold Price $199,900
Property Type Single Family Home
Sub Type Unit/Flat/Apartment
Listing Status Sold
Purchase Type For Sale
Square Footage 928 sqft
Price per Sqft $215
Subdivision Park Place
MLS Listing ID VAAX253816
Sold Date 03/17/21
Style Other
Bedrooms 2
Full Baths 1
HOA Fees $751/mo
HOA Y/N Y
Abv Grd Liv Area 928
Originating Board BRIGHT
Year Built 1965
Annual Tax Amount $2,052
Tax Year 2020
Property Description
Very spacious, bright, open, and newly remodeled apartment perfectly located in Alexandria/Arlington area next to I-395. Next to Bradlee Shopping center and Shirlington Village/Dog parks. 12 minutes from the White house, 5 minutes from Pentagon Mall and Metro stop. 10 minutes from historic Old Town Alexandria activities, concerts, shopping, and restaurants. Across the street from historic Fort Ward Park with civil war cannons and bunkers (great place for runs and dog walks). Renovations include, remodeled kitchen to include new samsung free range stove, new faucet, new garbage disposal, granite countertops, new cabinetry with new cabinet hardware and new hardwood floors. Fully remodeled bathroom to include all new tile, new Kohler faucet, Kohler toilet with hydraulic closing seat, new vanity, new mirror, and all new fixtures installed in shower and outside of shower. All new lighting, closest organizers, freshly painted, plenty of general parking plus parking garage attached, bus stop with direct access to Pentagon out front of the building, new washers and dryers, Fitness room, storage and bike room, party rooms, 24-hour concierge, NEW outside swimming pool, renovated lobby and hallways. EVERYTHING you need in a apartment in the most ABSOLUTE PERFECT location.
Location
State VA
County Alexandria City
Zoning RESIDENTIAL
Rooms
Main Level Bedrooms 2
Interior
Interior Features Combination Kitchen/Dining, Combination Kitchen/Living, Combination Dining/Living, Floor Plan - Traditional, Kitchen - Table Space, Water Treat System, Walk-in Closet(s), Entry Level Bedroom
Hot Water Electric
Heating Central
Cooling Central A/C
Flooring Hardwood, Ceramic Tile
Fireplace N
Heat Source Electric
Exterior
Exterior Feature Balcony
Parking Features Built In, Oversized, Covered Parking
Garage Spaces 599.0
Utilities Available Cable TV, Cable TV Available, Phone Connected, Electric Available, Water Available, Sewer Available
Amenities Available Storage Bin, Common Grounds, Dining Rooms, Jog/Walk Path, Party Room, Picnic Area, Pool - Outdoor, Elevator, Fitness Center
Water Access N
Roof Type Concrete
Accessibility Other
Porch Balcony
Attached Garage 99
Total Parking Spaces 599
Garage Y
Building
Story 1
Unit Features Mid-Rise 5 - 8 Floors
Sewer Public Sewer
Water Public
Architectural Style Other
Level or Stories 1
Additional Building Above Grade, Below Grade
Structure Type Dry Wall,Plaster Walls
New Construction N
Schools
Elementary Schools Douglas Macarthur
Middle Schools George Washington
High Schools T.C. Williams High School Minnie Howard Campus (Grade 9)
School District Alexandria City Public Schools
Others
Pets Allowed Y
HOA Fee Include Common Area Maintenance,Taxes,Insurance,Electricity,Heat,Snow Removal,Trash,Gas,Recreation Facility,Sewer,Water,Air Conditioning,All Ground Fee,Management,Alarm System,Bus Service,Custodial Services Maintenance,Laundry,Lawn Care Front,Lawn Care Rear,Lawn Care Side,Lawn Maintenance,Security Gate
Senior Community No
Tax ID 021.01-0B-0204
Ownership Condominium
Security Features Doorman,24 hour security,Carbon Monoxide Detector(s),Desk in Lobby,Main Entrance Lock,Monitored,Surveillance Sys
Acceptable Financing FHA, VA, Conventional, Cash
Listing Terms FHA, VA, Conventional, Cash
Financing FHA,VA,Conventional,Cash
Special Listing Condition Standard
Pets Allowed No Pet Restrictions
Read Less

Bought with Keri K Shull • Optime Realty




