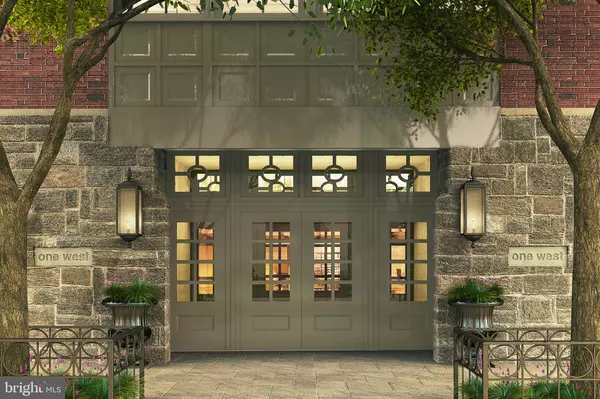For more information regarding the value of a property, please contact us for a free consultation.
1 W HARTWELL LANE #4A Philadelphia, PA 19118
Want to know what your home might be worth? Contact us for a FREE valuation!

Our team is ready to help you sell your home for the highest possible price ASAP
Key Details
Sold Price $1,750,000
Property Type Condo
Sub Type Condo/Co-op
Listing Status Sold
Purchase Type For Sale
Square Footage 2,297 sqft
Price per Sqft $761
Subdivision Chestnut Hill
MLS Listing ID PAPH920494
Sold Date 04/30/21
Style Contemporary
Bedrooms 3
Full Baths 3
HOA Y/N N
Abv Grd Liv Area 2,297
Originating Board BRIGHT
Year Built 2017
Annual Tax Amount $2,294
Tax Year 2021
Property Description
New construction at it's very finest at One West in Chestnut Hill, the historic and storied Northwest corner of Philadelphia! Big, bright, beautiful, 2 years new residence on the 4th floor has it all. Overlooking Germantown Avenue, the vibrant hub of the community, five sets of French doors lead to over 700 square feet of terrace where you can enjoy the bright morning southeast light or the cool evening breeze. The 4A corner unit offers approximately 2294 sq. ft. and features 3 bedrooms and 2.5 full baths. Enter a gracious foyer, the open floor plan offering living room, dining room and kitchen is just the ticket for today?s preferred maintenance-free lifestyle. The gourmet kitchen is well appointed with Thermador appliance package, 6 burner gas range, built-in convection microwave, Perlick under counter wine fridge, solid wood cabinets by Fieldstone Cabinetry, Cambria quartz countertops, and custom tile backsplash. Adjacent is the pantry/laundry with a Bosch washer and dryer. The dining room and living room with fireplace feature French doors opening to the expansive 700 square foot terrace. Simply excellent master suite with walk-in closets and master bath with marble double vanity, also includes a frameless glass shower and bathtub. One West is walkable to two commuter train stations, Chestnut Hill's quality shops and restaurants on Germantown Avenue, local schools and the walking, biking, and riding trails of the Wissahickon Park. Easy commute to Philadelphia and Manhattan.
Location
State PA
County Philadelphia
Area 19118 (19118)
Zoning CMX2
Rooms
Other Rooms Living Room, Primary Bedroom, Bedroom 2, Kitchen, Bedroom 1, Other
Basement Garage Access
Main Level Bedrooms 3
Interior
Hot Water Electric
Heating Forced Air
Cooling Central A/C
Fireplaces Number 1
Heat Source Natural Gas
Exterior
Parking Features Basement Garage, Inside Access, Underground
Garage Spaces 2.0
Amenities Available Concierge
Water Access N
Accessibility Other
Attached Garage 2
Total Parking Spaces 2
Garage Y
Building
Story 5
Unit Features Mid-Rise 5 - 8 Floors
Sewer Public Sewer
Water Public
Architectural Style Contemporary
Level or Stories 5
Additional Building Above Grade, Below Grade
New Construction N
Schools
School District The School District Of Philadelphia
Others
HOA Fee Include Common Area Maintenance,Trash,Snow Removal,Parking Fee
Senior Community No
Tax ID 888096026
Ownership Fee Simple
Acceptable Financing Cash, Conventional
Listing Terms Cash, Conventional
Financing Cash,Conventional
Special Listing Condition Standard
Read Less

Bought with Esther M Cohen-Eskin • Compass RE




