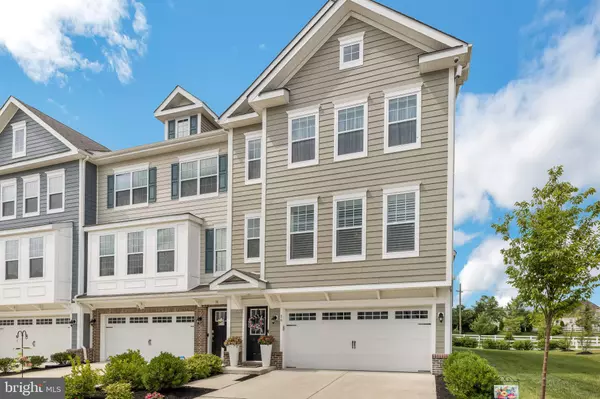For more information regarding the value of a property, please contact us for a free consultation.
36 EDDY WAY Marlton, NJ 08053
Want to know what your home might be worth? Contact us for a FREE valuation!

Our team is ready to help you sell your home for the highest possible price ASAP
Key Details
Sold Price $565,000
Property Type Townhouse
Sub Type End of Row/Townhouse
Listing Status Sold
Purchase Type For Sale
Square Footage 2,995 sqft
Price per Sqft $188
Subdivision Winding Brook
MLS Listing ID NJBL2030308
Sold Date 08/29/22
Style Colonial
Bedrooms 4
Full Baths 4
Half Baths 1
HOA Fees $175/mo
HOA Y/N Y
Abv Grd Liv Area 2,995
Originating Board BRIGHT
Year Built 2019
Annual Tax Amount $11,825
Tax Year 2021
Lot Size 3,402 Sqft
Acres 0.08
Lot Dimensions 34.00 x 100.00
Property Description
Wow, is all I have to say about this stunning 4 story, 3-year-old gorgeous end unit townhome that just hit the market in the Winding Brook section of Marlton. When you step into this home you are going to notice the incredible care and love that the current homeowner has given over the past three years along with the stunning finishes. On the first floor you will find an additional living area that could be used for multiple things such as a workout room, living area, kids play room or even a bedroom if needed because this level also features a full bathroom. The garage and back yard are also accessible on this level. As you walk up the stairs and approach the main level, you are going to walk into your stunning kitchen. This kitchen features a huge island, stainless steel appliances and stunning cabinets. Off of the kitchen you will find a large pantry, powder room along with your dining area and incredible family room featuring a fireplace. Off of the family room you will find access to your deck that is great for entertaining on or just enjoying your morning coffee. On the next level up, you will find the primary bedroom that has a full en suite bathroom with a large stand-up shower, dual vanity sinks as well as two closets and one being a walk-in. Also on this level is your laundry area, two additional bedrooms and a full bathroom in the hallway. Up on the fourth floor you have another bedroom and full bathroom. Throughout this home you will see stunning features such as a gorgeous trim package, and customized California closet setups in each of the closets. In addition to the Hunter Douglas treatments on all of the windows. all bedrooms on the third floor feature shades with blackout treatments. Don't wait long because this stunning home will be gone before you blink!
Location
State NJ
County Burlington
Area Evesham Twp (20313)
Zoning IP
Interior
Interior Features Carpet, Ceiling Fan(s), Chair Railings, Combination Kitchen/Dining, Combination Kitchen/Living, Crown Moldings, Family Room Off Kitchen, Floor Plan - Open, Kitchen - Eat-In, Kitchen - Island, Pantry, Tub Shower, Upgraded Countertops, Wainscotting, Walk-in Closet(s), Window Treatments, Wood Floors
Hot Water Natural Gas
Heating Forced Air
Cooling Central A/C
Flooring Ceramic Tile, Carpet, Hardwood
Fireplaces Number 1
Fireplace Y
Heat Source Natural Gas
Laundry Upper Floor
Exterior
Parking Features Garage - Front Entry, Inside Access
Garage Spaces 4.0
Water Access N
Accessibility None
Attached Garage 2
Total Parking Spaces 4
Garage Y
Building
Story 4
Foundation Slab
Sewer Public Sewer
Water Public
Architectural Style Colonial
Level or Stories 4
Additional Building Above Grade, Below Grade
New Construction N
Schools
High Schools Cherokee H.S.
School District Evesham Township
Others
Senior Community No
Tax ID 13-00014 04-00015
Ownership Fee Simple
SqFt Source Assessor
Special Listing Condition Standard
Read Less

Bought with Michelle J Carite • Compass New Jersey, LLC - Moorestown




